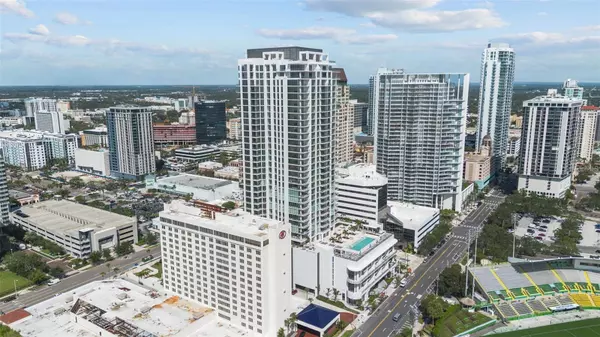For more information regarding the value of a property, please contact us for a free consultation.
301 1ST ST S #1401 St Petersburg, FL 33701
Want to know what your home might be worth? Contact us for a FREE valuation!

Our team is ready to help you sell your home for the highest possible price ASAP
Key Details
Sold Price $2,100,000
Property Type Condo
Sub Type Condominium
Listing Status Sold
Purchase Type For Sale
Square Footage 2,712 sqft
Price per Sqft $774
Subdivision Saltaire Condo
MLS Listing ID T3551944
Sold Date 10/24/24
Bedrooms 3
Full Baths 4
Construction Status No Contingency
HOA Fees $1,978/mo
HOA Y/N Yes
Originating Board Stellar MLS
Year Built 2023
Annual Tax Amount $878
Property Description
SALTAIRE, the pinnacle of luxury living, has arrived to redefine upscale living in the heart of Downtown St Petersburg. ATTENTION RACE FANS AND CAR ENTHUSIASTS: INCREDIBLE ST PETE GRAND PRIX RACE AND WATERFRONT VIEWS! Boasting a Walk Score of 9.5, this exclusive new building offers unparalleled convenience, with renowned restaurants, museums, the Mahaffey Theater, and sporting venues all within a leisurely stroll. Elevated on the 14th floor, this exceptional residence spans an impressive 2,712 sqft, making it the largest non-penthouse unit in the building. From its vantage point, revel in breathtaking panoramic views of Tampa Bay, the Albert Whitted Airport, and the USL Soccer- Tampa Bay Rowdies field, a daily spectacle that will leave you in awe. Designed to perfection, this residence features three bedrooms, each complemented by its own private bathroom, with an additional full bathroom for guests. A versatile den adds flexibility and is easily convertible into a fourth bedroom or a home office to suit your lifestyle. Exceeding $100,000 in private upgrades, this unit stands out among its peers. From the upgraded and unique tile in each bathroom to the 15 additional power outlets strategically placed throughout, every detail has been meticulously curated. Custom woodwork and backsplashes, courtesy of the owner's design and architecture company, add a touch of sophistication. Step inside to discover a custom-designed interior featuring "Sand Marfil" matte finish porcelain tile in the common areas and polished porcelain in the primary bathroom, with floor-to-ceiling walls for a seamless look. The kitchen and dry bar area showcase gorgeous Calacatta Gold Quartz countertops paired with high-gloss Nolte premium European white cabinetry, complete with full-extension, soft-close drawers. Equipped with Jenn-Aire appliances, including the latest induction stove top and under-counter wine cooler, this kitchen is a culinary enthusiast's dream. A unique frosted door provides privacy and natural light to the den, creating the perfect workspace. Saltaire offers a host of amenities designed for modern living, including valet parking, a twenty-four-hour concierge, a state-of-the-art fitness center with peloton bikes, a chic pool and spa area with cabanas and barbecues, and a luxurious club room with an outdoor dining space and barbecue. Embrace a new chapter of luxurious living in St. Petersburg, Florida, with this spectacular residence at Saltaire. Schedule your showing today and elevate your lifestyle to new heights!
Location
State FL
County Pinellas
Community Saltaire Condo
Direction S
Interior
Interior Features Built-in Features, Eat-in Kitchen, Elevator, High Ceilings, Living Room/Dining Room Combo, Open Floorplan, Solid Surface Counters, Stone Counters, Tray Ceiling(s), Walk-In Closet(s)
Heating Central
Cooling Central Air
Flooring Tile
Fireplace false
Appliance Built-In Oven, Convection Oven, Cooktop, Dishwasher, Disposal, Dryer, Exhaust Fan, Microwave, Refrigerator, Washer, Wine Refrigerator
Laundry Other
Exterior
Exterior Feature Balcony, Sidewalk, Sliding Doors
Garage Assigned, Circular Driveway, Garage Door Opener, Under Building
Garage Spaces 2.0
Community Features Association Recreation - Owned, Buyer Approval Required, Clubhouse, Community Mailbox, Deed Restrictions, Fitness Center, Gated Community - Guard, Pool, Sidewalks
Utilities Available BB/HS Internet Available, Cable Connected, Electricity Connected, Fire Hydrant, Public, Sewer Connected, Street Lights, Underground Utilities, Water Connected
Waterfront false
View Y/N 1
View Pool, Water
Roof Type Built-Up
Parking Type Assigned, Circular Driveway, Garage Door Opener, Under Building
Attached Garage true
Garage true
Private Pool No
Building
Lot Description Flood Insurance Required, FloodZone, City Limits, Near Marina, Near Public Transit, Sidewalk, Paved
Story 35
Entry Level One
Foundation Slab
Sewer Public Sewer
Water Public
Structure Type Concrete
New Construction false
Construction Status No Contingency
Schools
Elementary Schools Campbell Park Elementary-Pn
Middle Schools John Hopkins Middle-Pn
High Schools St. Petersburg High-Pn
Others
Pets Allowed Yes
HOA Fee Include Guard - 24 Hour,Cable TV,Common Area Taxes,Pool,Escrow Reserves Fund,Fidelity Bond,Insurance,Internet,Maintenance Structure,Maintenance Grounds,Maintenance,Management,Pest Control,Recreational Facilities,Security,Sewer,Trash,Water
Senior Community No
Ownership Condominium
Monthly Total Fees $1, 978
Acceptable Financing Cash, Conventional, FHA, VA Loan
Membership Fee Required Required
Listing Terms Cash, Conventional, FHA, VA Loan
Special Listing Condition None
Read Less

© 2024 My Florida Regional MLS DBA Stellar MLS. All Rights Reserved.
Bought with STELLAR NON-MEMBER OFFICE
GET MORE INFORMATION




