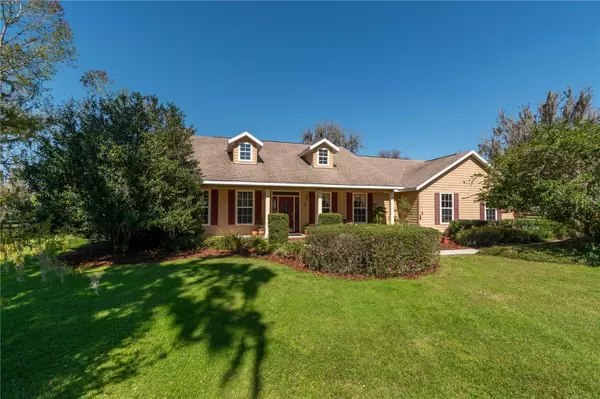For more information regarding the value of a property, please contact us for a free consultation.
1013 SE 82ND STREET RD Ocala, FL 34480
Want to know what your home might be worth? Contact us for a FREE valuation!

Our team is ready to help you sell your home for the highest possible price ASAP
Key Details
Sold Price $1,085,000
Property Type Single Family Home
Sub Type Farm
Listing Status Sold
Purchase Type For Sale
Square Footage 2,451 sqft
Price per Sqft $442
Subdivision Turning Hawk Ranch
MLS Listing ID OM673266
Sold Date 09/03/24
Bedrooms 3
Full Baths 2
Half Baths 1
Construction Status Financing,Inspections
HOA Y/N No
Originating Board Stellar MLS
Year Built 1995
Annual Tax Amount $4,815
Lot Size 5.030 Acres
Acres 5.03
Property Description
Experience the perfect blend of equestrian luxury and country living in this meticulously crafted property within the horse-friendly community of Turning Hawk Ranches. Situated on just over 5-acres, this alluring farm is the perfect option for active equestrians looking to get the most out of Ocala. The land features gentle roll and is dotted by mature oaks, creating gentle shade and a classic Florida landscape. The 5-stall shedrow-style barn offers a variety of thoughtful features, including 12x12’ or larger stalls, a shavings stall, auto waterers, air conditioned tack and feed room, wash rack with hot water and vacuum, and even a porch! A total of 4 paddocks are established on the farm, all which feature four-board fencing and three of which are equipped with auto waterers. A 100 x 200’ arena with clay sand footing and an additional round pen are also in place, presenting additional options for year-round training. Two gates are on property, one of which allows for access to the arena and barn around the back and the other in the back corner of the property to ride out on to the right away. Set back from the road and surrounded by lush landscaping, the home is warm and inviting with a country-style covered front porch. The 3-bedroom, 2-full and 1-half bath home is incredibly spacious with a split-bedroom floor plan that offers over 2,400 sqft, tall ceilings, and crown molding throughout many of the spaces. The main living area is bright and welcoming with abundant natural light thanks to skylights and large windows. Another skylight is present in the kitchen, which is perfect for those who enjoy cooking with solid stone counters, ample storage space with wood cabinets, stainless steel appliances, and a large breakfast bar. Adjacent to the kitchen is a cozy breakfast bar overlooking the pool area, as well as the formal dining area for those who enjoy hosting larger dinners. Each bedroom is thoughtfully sized, but the primary suite is the real stand-out with a larger layout, private access to the pool area, a huge split walk-in closet, and private en-suite with dual vanities and large walk-in shower. For those who prefer to work from home, the office is a welcome addition that offers peaceful views of the surrounding farm. Situated to the back of the home is the large, screen-enclosed pool area which includes a large covered patio with ceiling fans and ample space for seating, landscaping, new bottom screens, and of course the sparkling in-ground pool. Additional features of note include an indoor laundry room, an oversized 2-car side-entry garage, a newer AC system, and a 16 zone irrigation system that keeps the property nice and green year-round. Turning Hawk is highly convenient to the Florida Greenway, the Florida Horse Park, and a variety of shopping, dining, event, and medical options throughout Ocala. This picturesque property is the perfect option that really must be seen in person!
Location
State FL
County Marion
Community Turning Hawk Ranch
Zoning A1
Rooms
Other Rooms Den/Library/Office
Interior
Interior Features Eat-in Kitchen, Primary Bedroom Main Floor, Solid Surface Counters, Solid Wood Cabinets, Split Bedroom, Walk-In Closet(s)
Heating Electric
Cooling Central Air
Flooring Carpet, Tile
Furnishings Unfurnished
Fireplace false
Appliance Dishwasher, Microwave, Range, Refrigerator
Laundry Inside, Laundry Room
Exterior
Exterior Feature French Doors, Irrigation System, Sliding Doors, Sprinkler Metered
Garage Spaces 2.0
Fence Board, Cross Fenced
Pool Gunite, In Ground, Screen Enclosure
Community Features Horses Allowed
Utilities Available Electricity Connected
Waterfront false
Roof Type Shingle
Porch Covered, Front Porch, Patio, Rear Porch, Screened
Attached Garage true
Garage true
Private Pool Yes
Building
Lot Description Farm, Landscaped, Pasture, Street Dead-End, Paved, Zoned for Horses
Entry Level One
Foundation Block, Slab
Lot Size Range 5 to less than 10
Sewer Septic Tank
Water Well
Structure Type Block,HardiPlank Type
New Construction false
Construction Status Financing,Inspections
Others
Senior Community No
Ownership Fee Simple
Acceptable Financing Cash, Conventional, FHA
Horse Property Arena
Listing Terms Cash, Conventional, FHA
Special Listing Condition None
Read Less

© 2024 My Florida Regional MLS DBA Stellar MLS. All Rights Reserved.
Bought with STELLAR NON-MEMBER OFFICE
GET MORE INFORMATION




