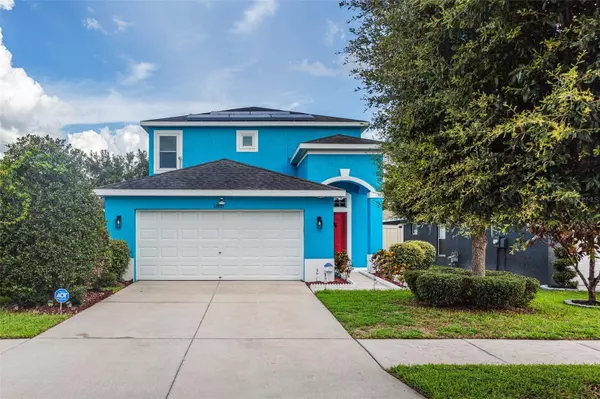For more information regarding the value of a property, please contact us for a free consultation.
12805 GENEVA GLADE DR Riverview, FL 33578
Want to know what your home might be worth? Contact us for a FREE valuation!

Our team is ready to help you sell your home for the highest possible price ASAP
Key Details
Sold Price $379,900
Property Type Single Family Home
Sub Type Single Family Residence
Listing Status Sold
Purchase Type For Sale
Square Footage 2,033 sqft
Price per Sqft $186
Subdivision Avelar Creek North
MLS Listing ID T3539294
Sold Date 08/21/24
Bedrooms 4
Full Baths 2
Half Baths 1
Construction Status Appraisal,Financing,Inspections
HOA Fees $16/ann
HOA Y/N Yes
Originating Board Stellar MLS
Year Built 2008
Annual Tax Amount $4,105
Lot Size 4,791 Sqft
Acres 0.11
Property Description
Welcome to Avelar Creek North in Riverview! This meticulously maintained 4 bedroom, 2.5 bath 2 car garage home boasts a range of upgrades and features including new impact rated windows, solar panels, camera system, smart home features, vinyl fence, lush landscaping and much more. The property is conveniently located near St. Josephs Hospital, many restaurants and grocery stores like Publix, Walmart and Sam's Club. As you step inside and into the foyer you will notice the high ceilings with plenty of natural light and well maintained interior. The formal dining room is right off of the foyer and located conveniently next to the kitchen. Inside the kitchen you will see beautiful granite countertops, 42" cabinetry with tile backsplash, stainless steel appliances, pantry and space for a small breakfast table. Off of the kitchen is the living room featuring a beautiful accent wall and plenty of space for larger furniture. Upstairs are where the primary suite, other bedrooms and guest bathroom are located. The backyard is fully fenced and features screen enclosed porch, fire pit in yard, landscaping and additional space to put other outdoor furniture, grill/smoker or additional storage. Contact your agent today!
Location
State FL
County Hillsborough
Community Avelar Creek North
Zoning PD
Interior
Interior Features Eat-in Kitchen, High Ceilings, Solid Surface Counters, Solid Wood Cabinets
Heating Central
Cooling Central Air
Flooring Carpet, Ceramic Tile
Fireplace false
Appliance Dishwasher, Disposal, Microwave, Refrigerator
Laundry Laundry Room
Exterior
Exterior Feature Lighting, Sliding Doors
Garage Spaces 2.0
Utilities Available Cable Connected, Electricity Connected, Sewer Connected, Solar, Underground Utilities
Roof Type Shingle
Porch Covered, Enclosed, Rear Porch, Screened
Attached Garage true
Garage true
Private Pool No
Building
Lot Description Cleared
Entry Level Two
Foundation Slab
Lot Size Range 0 to less than 1/4
Sewer Public Sewer
Water None
Architectural Style Florida
Structure Type Block,Stucco
New Construction false
Construction Status Appraisal,Financing,Inspections
Schools
Elementary Schools Collins-Hb
Middle Schools Eisenhower-Hb
High Schools East Bay-Hb
Others
Pets Allowed Breed Restrictions
Senior Community No
Ownership Fee Simple
Monthly Total Fees $16
Acceptable Financing Cash, Conventional, FHA, VA Loan
Membership Fee Required Required
Listing Terms Cash, Conventional, FHA, VA Loan
Special Listing Condition None
Read Less

© 2024 My Florida Regional MLS DBA Stellar MLS. All Rights Reserved.
Bought with KELLER WILLIAMS-PLANT CITY
GET MORE INFORMATION




