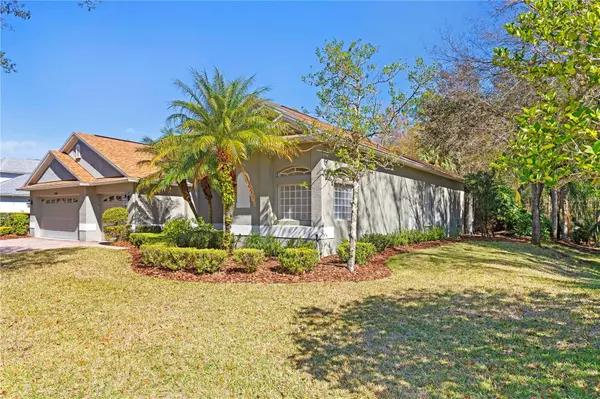For more information regarding the value of a property, please contact us for a free consultation.
5054 DEVON PARK DR Tampa, FL 33647
Want to know what your home might be worth? Contact us for a FREE valuation!

Our team is ready to help you sell your home for the highest possible price ASAP
Key Details
Sold Price $740,000
Property Type Single Family Home
Sub Type Single Family Residence
Listing Status Sold
Purchase Type For Sale
Square Footage 2,803 sqft
Price per Sqft $264
Subdivision Tampa Palms Area 4 Prcl 20
MLS Listing ID T3502791
Sold Date 06/27/24
Bedrooms 4
Full Baths 3
Construction Status Inspections
HOA Fees $75/qua
HOA Y/N Yes
Originating Board Stellar MLS
Year Built 2002
Annual Tax Amount $6,882
Lot Size 0.310 Acres
Acres 0.31
Lot Dimensions 108.46x124
Property Description
When only the best will do! Welcome to Devon Park Drive an exceptional pool home nestled behind the gates in Ashington Reserve at Tampa Palms. This meticulously designed Lennar "Strause" floor plan showcases 4 bedrooms, 3 bathrooms, an office, a flex room and offers a pristine pool and spa package. You'll fall in love with the enchanting double-sided conservation homesite from most major rooms in the home. The exterior allure is unparalleled, featuring lush landscaping, a pavered driveway, and a 3-car garage. Elegance abounds with a host of upscale upgrades, including a BRAND NEW ROOF (2022), NEW QUARTZ COUNTER TOPS IN ALL BATHROOMS AS OF JUNE 2024, new water heater, state-of-the-art kitchen appliances, opulent flooring and fresh interior paint. Architectural features include a soaring 12" ceiling, crown molding, 5.25" baseboards, columns, arches and niches. As you enter through the front door you will be captivated by the 8-foot sliding glass doors, seamlessly blending the indoor and outdoor spaces while providing breathtaking views of the pool and conservation area. The formal areas boast architectural detail with plank hardwood floors, crown molding, oversized baseboards, and plantation shutters. The chef's dream kitchen welcomes you with 42” staggered maple cabinetry, thick granite countertops, designer backsplash, NEW top-of-the-line appliances, a 5-gas burner range, recipe desk, breakfast bar, and a charming breakfast nook overlooking the pool. The expansive family room radiates warmth with gleaming wood floors, crown molding, 8-foot sliding glass doors, and an abundance of natural sunlight. The primary retreat is a sanctuary featuring plantation shutters, private lanai access, and dual walk-in closets. The primary bathroom is complete with maple cabinetry, dual vanities, a garden bathtub, separate shower stall, and glass block windows. Conveniently located next to the primary bedroom, the office provides a tranquil workspace for utmost privacy and may also be used as a nursery or 5th bedroom. The other secondary bedrooms offer ample closet space and plantation shutters. A versatile flex space/hobby room at the rear of the home awaits, perfect for a second office or playroom. Indulge in ultimate relaxation in your private tropical oasis, whether by unwinding in the shimmering pool or soaking in the soothing heated spa. Yes, you can have it all! Conveniently located to top rated schools, Wiregrass Regional Mall, Tampa Premium Outlet Mall, restaurants, AdventHealth, VA, Moffitt Cancer Center, and within minutes to the sandy white beaches of the Florida gulf coast. Welcome Home.
Location
State FL
County Hillsborough
Community Tampa Palms Area 4 Prcl 20
Zoning PD-A
Rooms
Other Rooms Attic, Bonus Room, Den/Library/Office, Family Room, Formal Dining Room Separate, Formal Living Room Separate
Interior
Interior Features Ceiling Fans(s), Crown Molding, Eat-in Kitchen, High Ceilings, Kitchen/Family Room Combo, Open Floorplan, Solid Wood Cabinets, Split Bedroom, Stone Counters, Thermostat, Vaulted Ceiling(s), Walk-In Closet(s), Window Treatments
Heating Central, Electric, Natural Gas
Cooling Central Air
Flooring Carpet, Ceramic Tile, Hardwood
Furnishings Unfurnished
Fireplace false
Appliance Dishwasher, Gas Water Heater, Microwave, Range, Refrigerator
Laundry Inside, Laundry Room
Exterior
Exterior Feature Private Mailbox, Sidewalk, Sliding Doors
Parking Features Driveway, Garage Door Opener
Garage Spaces 3.0
Pool Gunite, In Ground, Screen Enclosure
Community Features Deed Restrictions, Dog Park, Gated Community - No Guard, Park, Playground, Sidewalks
Utilities Available BB/HS Internet Available, Cable Connected, Electricity Connected, Natural Gas Connected, Phone Available, Public, Sewer Connected, Street Lights, Underground Utilities, Water Connected
Amenities Available Gated
View Trees/Woods
Roof Type Shingle
Porch Covered, Patio, Screened
Attached Garage true
Garage true
Private Pool Yes
Building
Lot Description Conservation Area, Corner Lot, City Limits, Landscaped, Near Golf Course, Sidewalk, Paved
Story 1
Entry Level One
Foundation Slab
Lot Size Range 1/4 to less than 1/2
Sewer None
Water None
Architectural Style Contemporary
Structure Type Block,Stucco
New Construction false
Construction Status Inspections
Schools
Elementary Schools Chiles-Hb
Middle Schools Liberty-Hb
High Schools Freedom-Hb
Others
Pets Allowed Yes
HOA Fee Include Maintenance Grounds
Senior Community No
Ownership Fee Simple
Monthly Total Fees $207
Acceptable Financing Cash, Conventional, FHA, VA Loan
Membership Fee Required Required
Listing Terms Cash, Conventional, FHA, VA Loan
Special Listing Condition None
Read Less

© 2025 My Florida Regional MLS DBA Stellar MLS. All Rights Reserved.
Bought with FLORIDA EXECUTIVE REALTY



