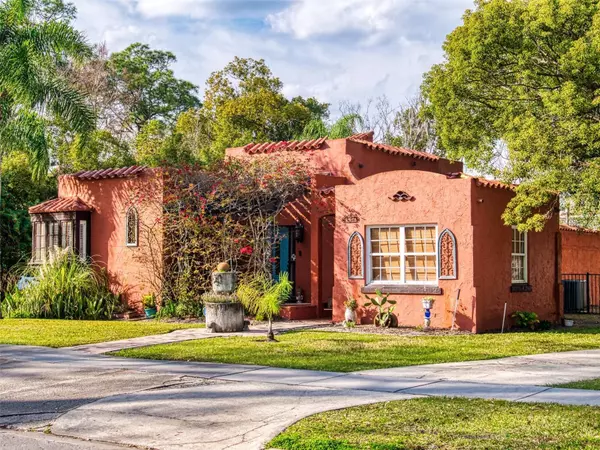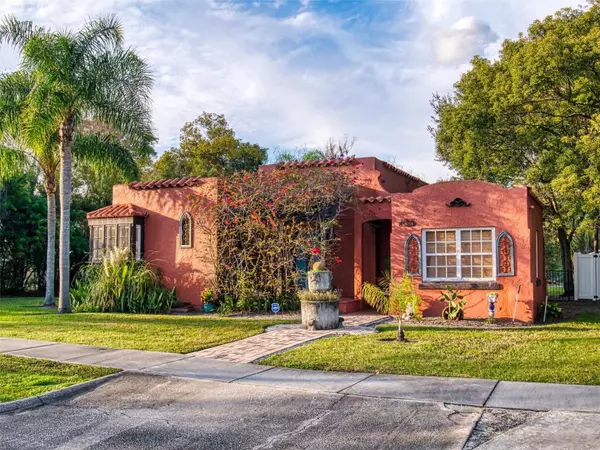For more information regarding the value of a property, please contact us for a free consultation.
536 VALENCIA ST Sanford, FL 32771
Want to know what your home might be worth? Contact us for a FREE valuation!

Our team is ready to help you sell your home for the highest possible price ASAP
Key Details
Sold Price $370,000
Property Type Single Family Home
Sub Type Single Family Residence
Listing Status Sold
Purchase Type For Sale
Square Footage 1,246 sqft
Price per Sqft $296
Subdivision San Lanta
MLS Listing ID O6180391
Sold Date 05/08/24
Bedrooms 2
Full Baths 1
Half Baths 1
Construction Status Financing,Inspections
HOA Y/N No
Originating Board Stellar MLS
Year Built 1925
Annual Tax Amount $1,028
Lot Size 0.290 Acres
Acres 0.29
Lot Dimensions 83x150
Property Description
CHARACTER GALORE! Come see this gorgeous, charming Spanish Mediterranean home located right off the booming popular Sanford Avenue's golf cart district!! This historical beauty is located on tree lined street with other stunning historical homes! Have your morning coffee in the front courtyard, and your evening cocktail in your back patio in your private backyard! This home reeks of character and CHARM, with gorgeous OAK FLOORS, HIGH ceilings with beautiful wood beams and unique features everywhere! With a split bedroom plan; the living room is tucked between both bedrooms and is centered with a cozy fireplace! Eat-in kitchen has been re-done with gorgeous light- marble style QUARTZ, wood cabinets and a kitchen island for cutting and preparing! This home is COOL and COZY! Come see this beautiful home before it sells! Please view the 3-D tour attached!
Location
State FL
County Seminole
Community San Lanta
Zoning SR1A
Rooms
Other Rooms Great Room
Interior
Interior Features Ceiling Fans(s), Eat-in Kitchen, Open Floorplan, Solid Wood Cabinets, Split Bedroom, Stone Counters, Vaulted Ceiling(s), Walk-In Closet(s), Window Treatments
Heating Central
Cooling Central Air
Flooring Wood
Fireplace true
Appliance Dishwasher, Electric Water Heater, Microwave, Range, Range Hood, Refrigerator
Laundry Other
Exterior
Exterior Feature Courtyard, Sidewalk
Fence Other
Utilities Available Cable Available, Electricity Connected, Phone Available, Public, Sewer Connected, Street Lights, Water Connected
View Trees/Woods
Roof Type Tile
Garage false
Private Pool No
Building
Lot Description City Limits, Landscaped, Oversized Lot, Sidewalk, Paved
Story 1
Entry Level One
Foundation Crawlspace
Lot Size Range 1/4 to less than 1/2
Sewer Public Sewer
Water Public
Structure Type Block,Stucco,Wood Frame
New Construction false
Construction Status Financing,Inspections
Others
Senior Community No
Ownership Fee Simple
Acceptable Financing Cash, Conventional
Listing Terms Cash, Conventional
Special Listing Condition None
Read Less

© 2025 My Florida Regional MLS DBA Stellar MLS. All Rights Reserved.
Bought with OPTIMA REAL ESTATE



