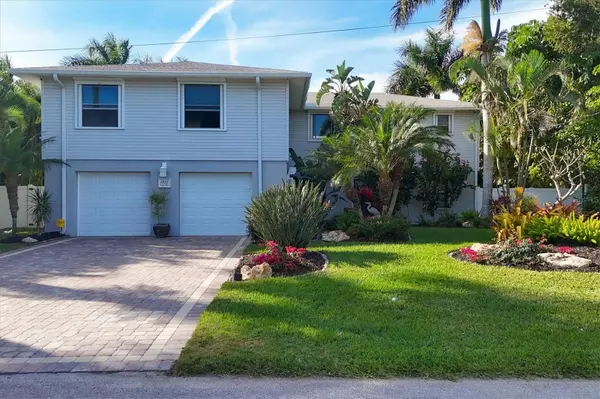For more information regarding the value of a property, please contact us for a free consultation.
1815 BAYSHORE DR Terra Ceia, FL 34250
Want to know what your home might be worth? Contact us for a FREE valuation!

Our team is ready to help you sell your home for the highest possible price ASAP
Key Details
Sold Price $970,000
Property Type Single Family Home
Sub Type Single Family Residence
Listing Status Sold
Purchase Type For Sale
Square Footage 1,844 sqft
Price per Sqft $526
Subdivision Terra Ceia Estates
MLS Listing ID A4591677
Sold Date 03/15/24
Bedrooms 3
Full Baths 2
Construction Status Inspections
HOA Fees $20/ann
HOA Y/N Yes
Originating Board Stellar MLS
Year Built 1979
Annual Tax Amount $3,660
Lot Size 10,018 Sqft
Acres 0.23
Property Description
A tranquil, private lifestyle awaits in this beautiful upgraded waterfront home with lush tropical landscaping on Terra Ceia Island, just south of I-275 and the Sunshine Skyway Bridge. The home offers an idyllic lifestyle in the quaint, historic community of Terra Ceia, which has a post office, two churches and original schoolhouse. It is also convenient to St. Petersburg, Tampa, Bradenton and Sarasota. Hardwood flooring, neutral colors and abundant natural light are found throughout the 1,844-square-foot 3-bedroom, 2-bathroom home. The split floor plan includes a Florida room, living room and remodeled kitchen and bathrooms. Chefs will be in their element in the well-appointed kitchen, offering expansive granite counters and built-in Kenmore Elite and KitchenAid stainless-steel appliances, including a double oven. Other features include ample cabinets and storage drawers, a pantry and breakfast bar overlooking the spacious dining area. Sliding glass doors open to a deck perched above the canal – a perfect spot for savoring the picturesque tropical surroundings. Stairs from the deck descend to the saltwater pool, deck and dock. The lower level features a 4-car garage and a large storage room that could be converted into a pool cabana area, workshop or other space that suits your needs. The property’s canal-side dock is the starting point for watercraft adventures to the Gulf, just minutes away with no bridges to navigate. Other notable upgrades include a 2023 irrigation artesian well pump, 2020 Jacuzzi pool heat pump, plus a newer tankless water heater and HVAC system. A 2021 whole-house Generac generator and hurricane shutters for all windows provide peace of mind. Terra Ceia is a golf cart community with no HOA and an optional $250 annual membership in the Community Village Civic Association, which is housed in Terra Ceia’s old schoolhouse. The association offers a private hall as well as a park with a pavilion, playground, boat ramp and dock on Terra Ceia Bay.
Location
State FL
County Manatee
Community Terra Ceia Estates
Zoning PDR/HA/C
Rooms
Other Rooms Inside Utility
Interior
Interior Features Ceiling Fans(s), PrimaryBedroom Upstairs, Open Floorplan, Solid Wood Cabinets, Split Bedroom, Stone Counters, Thermostat, Walk-In Closet(s)
Heating Electric, None
Cooling Central Air
Flooring Brick, Tile, Wood
Furnishings Unfurnished
Fireplace false
Appliance Built-In Oven, Convection Oven, Cooktop, Dishwasher, Dryer, Exhaust Fan, Kitchen Reverse Osmosis System, Range, Refrigerator, Tankless Water Heater, Washer, Water Filtration System, Water Purifier, Water Softener
Laundry Laundry Closet, Upper Level
Exterior
Exterior Feature Balcony, Hurricane Shutters, Irrigation System, Lighting, Rain Gutters, Sliding Doors, Storage
Garage Driveway, Garage Door Opener, Golf Cart Garage, Ground Level, Oversized, Tandem
Garage Spaces 4.0
Fence Vinyl, Wood
Pool Heated, In Ground, Lighting, Pool Sweep, Salt Water
Community Features Golf Carts OK, Park, Playground
Utilities Available Cable Available, Electricity Connected, Propane, Public, Sprinkler Well
Amenities Available Park, Playground
Waterfront true
Waterfront Description Canal - Saltwater
View Y/N 1
Water Access 1
Water Access Desc Canal - Saltwater
View Water
Roof Type Shingle
Porch Deck, Patio, Rear Porch
Parking Type Driveway, Garage Door Opener, Golf Cart Garage, Ground Level, Oversized, Tandem
Attached Garage true
Garage true
Private Pool Yes
Building
Lot Description Flood Insurance Required, Historic District, Landscaped, Paved, Unincorporated
Story 1
Entry Level Two
Foundation Slab
Lot Size Range 0 to less than 1/4
Sewer Septic Tank
Water Public
Architectural Style Elevated, Key West
Structure Type Block,Stucco,Vinyl Siding
New Construction false
Construction Status Inspections
Schools
Elementary Schools Palm View Elementary
Middle Schools Lincoln Middle
High Schools Palmetto High
Others
Pets Allowed Yes
Senior Community No
Ownership Fee Simple
Monthly Total Fees $20
Membership Fee Required Optional
Special Listing Condition None
Read Less

© 2024 My Florida Regional MLS DBA Stellar MLS. All Rights Reserved.
Bought with PRISTINE BAY REAL ESTATE SERVICES
GET MORE INFORMATION




