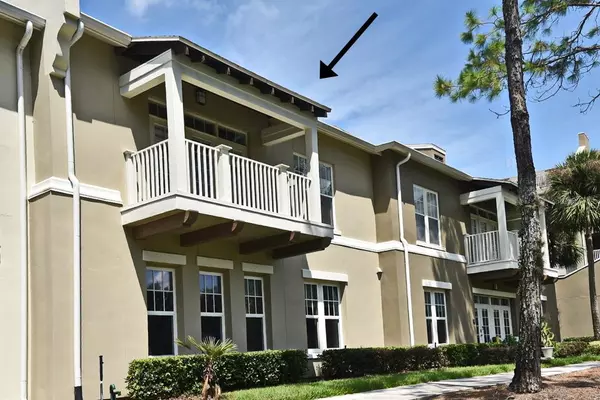For more information regarding the value of a property, please contact us for a free consultation.
1231 WRIGHT CIR #202 Celebration, FL 34747
Want to know what your home might be worth? Contact us for a FREE valuation!

Our team is ready to help you sell your home for the highest possible price ASAP
Key Details
Sold Price $400,000
Property Type Condo
Sub Type Condominium
Listing Status Sold
Purchase Type For Sale
Square Footage 1,435 sqft
Price per Sqft $278
Subdivision Artisan Club Condo P2
MLS Listing ID S5091850
Sold Date 02/15/24
Bedrooms 2
Full Baths 2
Condo Fees $1,727
Construction Status Inspections
HOA Fees $100/qua
HOA Y/N Yes
Originating Board Stellar MLS
Year Built 2006
Annual Tax Amount $1,912
Lot Size 0.670 Acres
Acres 0.67
Property Description
Top Floor Upgraded 2 Bedroom, 2 Bath "CARLSEN B" Floor Plan with WATER & CONSERVATION Views. Garage is conveniently located next to the Elevator. Kitchen has Eat-in Space and features: Built-in Desk, Granite Countertops, Stainless Steel Appliances, Custom Lighting, 42" Cabinets and Breakfast Counter or Pass through to Living/Dining Room. Engineered Hardwood Floors throughout (NO CARPET). Large Living/Dining Room with a French Door to your Private Balcony with views of Conservation and Water. Transom Windows above the French Doors for additional light with upgraded window shades. Split Bedrooms! Large Master Bedroom with a Tray Ceiling plus an Extra-Large Walk-in Closet. En Suite Master Bathroom has a Soaking Tub and Separate Shower plus Dual Sinks. Guest Bedroom & Bathroom. Laundry Room with Washer/Dryer plus storage space. A/C was installed in 2020. The unit has a 1 CAR DETACHED GARAGE (G35) plus a separate Storage Room (S1 – Cage B) next to the Elevator. Enjoy the Artisan Club Amenities that include a Resort-Style Pool & Spa, Fitness Center, Billiard Room, Restaurant/Bar, Banquet Room plus Resident Events. Celebration has over 26 miles of walking/biking trails throughout.
Location
State FL
County Osceola
Community Artisan Club Condo P2
Zoning PD
Rooms
Other Rooms Inside Utility
Interior
Interior Features Ceiling Fans(s), Crown Molding, Eat-in Kitchen, Living Room/Dining Room Combo, Primary Bedroom Main Floor, Split Bedroom, Stone Counters, Tray Ceiling(s), Walk-In Closet(s), Window Treatments
Heating Central
Cooling Central Air
Flooring Hardwood
Furnishings Unfurnished
Fireplace false
Appliance Dishwasher, Dryer, Microwave, Range, Refrigerator, Washer
Laundry Inside, Laundry Room
Exterior
Exterior Feature Balcony
Parking Features Garage Door Opener, On Street
Garage Spaces 1.0
Community Features Association Recreation - Owned, Deed Restrictions, Dog Park, Fitness Center, Park, Playground, Pool, Tennis Courts
Utilities Available Cable Available, Electricity Connected, Sewer Connected, Street Lights, Underground Utilities, Water Connected
Amenities Available Clubhouse, Fitness Center, Park, Pool, Recreation Facilities, Spa/Hot Tub, Vehicle Restrictions
View Y/N 1
View Trees/Woods, Water
Roof Type Shingle
Attached Garage false
Garage true
Private Pool No
Building
Lot Description In County, Level, Sidewalk, Paved, Unincorporated
Story 1
Entry Level One
Foundation Slab
Builder Name St. Joe Company
Sewer Public Sewer
Water Public
Structure Type Block,Stucco
New Construction false
Construction Status Inspections
Schools
Elementary Schools Celebration K-8
Middle Schools Celebration K-8
High Schools Celebration High
Others
Pets Allowed Number Limit, Yes
HOA Fee Include Escrow Reserves Fund,Maintenance Structure,Maintenance Grounds,Maintenance,Sewer,Trash,Water
Senior Community No
Pet Size Small (16-35 Lbs.)
Ownership Fee Simple
Monthly Total Fees $795
Acceptable Financing Cash, Conventional
Membership Fee Required Required
Listing Terms Cash, Conventional
Num of Pet 2
Special Listing Condition None
Read Less

© 2025 My Florida Regional MLS DBA Stellar MLS. All Rights Reserved.
Bought with IMAGINATION REALTY, INC



