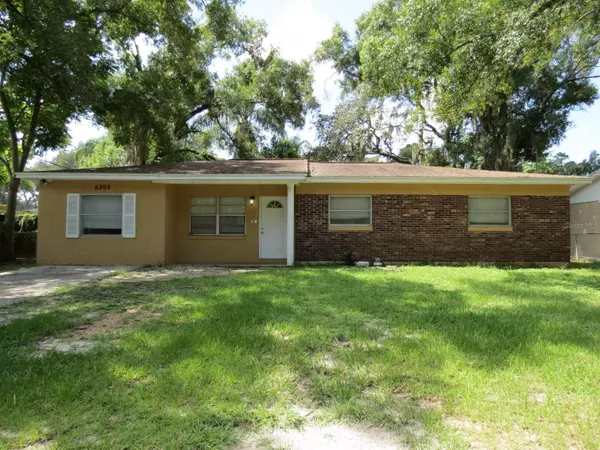For more information regarding the value of a property, please contact us for a free consultation.
5305 NANCY ST Tampa, FL 33617
Want to know what your home might be worth? Contact us for a FREE valuation!

Our team is ready to help you sell your home for the highest possible price ASAP
Key Details
Sold Price $315,000
Property Type Single Family Home
Sub Type Single Family Residence
Listing Status Sold
Purchase Type For Sale
Square Footage 1,751 sqft
Price per Sqft $179
Subdivision Herchel Heights 2Nd Add
MLS Listing ID T3464380
Sold Date 10/27/23
Bedrooms 3
Full Baths 2
Construction Status Financing,Inspections,REO Waiting For Signatures
HOA Y/N No
Originating Board Stellar MLS
Year Built 1961
Annual Tax Amount $3,427
Lot Size 6,969 Sqft
Acres 0.16
Lot Dimensions 70x100
Property Description
SPACIOUS Ranch Style Home in Herchel Heights has Rooms for Everyone! The floorplan features 3 bedrooms, 2 baths, living and dining rooms at the front, a centrally located kitchen, an enormous family room with a fireplace and wet bar at the very back, a large BONUS ROOM (Den or Bedroom 4), and an inside laundry utility room. Features include all ceramic tile with luxury vinyl in the bedrooms, ceiling fans in all rooms, loads of closet space, 2018 updated kitchen and baths, new roof in 2018, fenced yard and more. Terrific location offers easy access to major roads, shopping, restaurants, employment, hospitals, and assigned schools.
Location
State FL
County Hillsborough
Community Herchel Heights 2Nd Add
Zoning RSC-6
Rooms
Other Rooms Bonus Room, Family Room, Formal Dining Room Separate, Formal Living Room Separate, Inside Utility
Interior
Interior Features Ceiling Fans(s), Living Room/Dining Room Combo
Heating Central
Cooling Central Air
Flooring Ceramic Tile, Luxury Vinyl
Fireplaces Type Family Room
Fireplace true
Appliance Dishwasher, Microwave, Range
Laundry Inside, Laundry Room
Exterior
Exterior Feature Other
Garage Driveway
Fence Chain Link
Utilities Available Public
Waterfront false
Roof Type Shingle
Parking Type Driveway
Garage false
Private Pool No
Building
Story 1
Entry Level One
Foundation Slab
Lot Size Range 0 to less than 1/4
Sewer Public Sewer
Water Public
Architectural Style Ranch
Structure Type Block
New Construction false
Construction Status Financing,Inspections,REO Waiting For Signatures
Schools
Elementary Schools Robles-Hb
Middle Schools Greco-Hb
High Schools King-Hb
Others
Senior Community No
Ownership Fee Simple
Acceptable Financing Cash, Conventional, FHA, VA Loan
Listing Terms Cash, Conventional, FHA, VA Loan
Special Listing Condition Real Estate Owned
Read Less

© 2024 My Florida Regional MLS DBA Stellar MLS. All Rights Reserved.
Bought with SELLING USA, LLC
GET MORE INFORMATION




