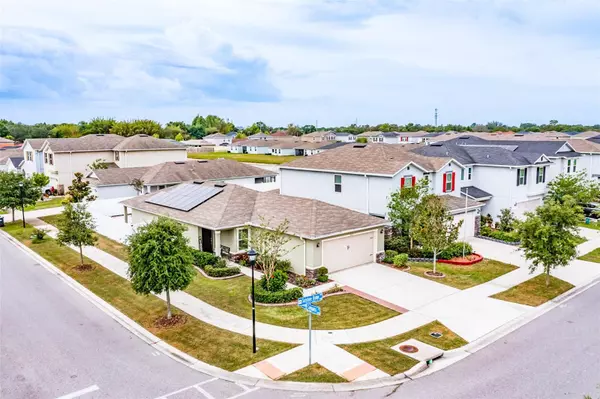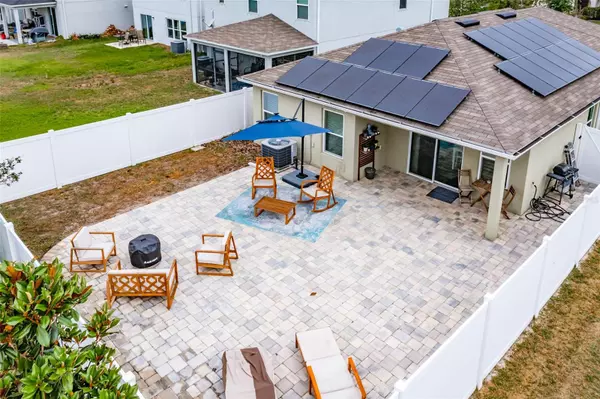For more information regarding the value of a property, please contact us for a free consultation.
7623 SUNSHINE BRIDGE AVE Gibsonton, FL 33534
Want to know what your home might be worth? Contact us for a FREE valuation!

Our team is ready to help you sell your home for the highest possible price ASAP
Key Details
Sold Price $364,000
Property Type Single Family Home
Sub Type Single Family Residence
Listing Status Sold
Purchase Type For Sale
Square Footage 1,340 sqft
Price per Sqft $271
Subdivision Northgate Ph 1
MLS Listing ID T3442355
Sold Date 06/09/23
Bedrooms 3
Full Baths 2
Construction Status Appraisal
HOA Fees $96/qua
HOA Y/N Yes
Originating Board Stellar MLS
Year Built 2018
Annual Tax Amount $4,390
Lot Size 5,662 Sqft
Acres 0.13
Lot Dimensions 45.66x120
Property Description
Exquisite home on a corner lot with mature landscaping and curbing. The backyard has pavers and a fenced backyard perfect for entertaining! This showstopper is located in Northgate a gated pool community which has a low HOA and no CDD fee. The home is conveniently near US Hwy 41, I-75, beaches, shopping, restaurants and entertainment. As you walk in you will notice beautiful sleek modern upgraded lighting and fans. Luxury vinyl plank flooring is throughout except the two secondary bedrooms. The open floor plan will wow you! Quartz countertops and an oversized kitchen island. Again perfect for hosting guests. The kitchen has 42" shaker cabinets and upgraded appliance. The master bedroom boasts of serene tranquility with a large walk in closet. The master bath room has tall vanities and dual sinks. The secondary bedrooms are ample size and are on the far end of the home. The home has paid off solar panels and an electric charging station in the garage for electric vehicles. The home has been meticulously maintained both inside and outside. Come take a look!
Location
State FL
County Hillsborough
Community Northgate Ph 1
Zoning PD
Interior
Interior Features Attic Fan, Attic Ventilator, Ceiling Fans(s), Crown Molding, Eat-in Kitchen, High Ceilings, Kitchen/Family Room Combo, Living Room/Dining Room Combo, Master Bedroom Main Floor, Open Floorplan, Solid Surface Counters, Thermostat, Vaulted Ceiling(s), Walk-In Closet(s), Window Treatments
Heating Central, Electric
Cooling Central Air
Flooring Vinyl
Fireplace true
Appliance Cooktop, Dishwasher, Disposal, Dryer, Electric Water Heater, Exhaust Fan, Ice Maker, Microwave, Range, Refrigerator, Solar Hot Water, Washer
Laundry Laundry Room
Exterior
Exterior Feature Hurricane Shutters, Irrigation System, Lighting, Shade Shutter(s), Sidewalk, Sliding Doors, Sprinkler Metered
Garage Spaces 2.0
Fence Vinyl
Utilities Available BB/HS Internet Available, Cable Connected, Electricity Connected, Phone Available, Public, Sewer Connected, Solar, Sprinkler Meter, Street Lights, Underground Utilities, Water Connected
Roof Type Shingle
Porch Front Porch, Patio, Porch
Attached Garage true
Garage true
Private Pool No
Building
Lot Description Cleared, Corner Lot, Landscaped, Level, Oversized Lot, Sidewalk, Paved, Private
Story 1
Entry Level One
Foundation Slab
Lot Size Range 0 to less than 1/4
Sewer Public Sewer
Water Public
Structure Type Block, Stucco
New Construction false
Construction Status Appraisal
Schools
Elementary Schools Gibsonton-Hb
Middle Schools Eisenhower-Hb
High Schools East Bay-Hb
Others
Pets Allowed Yes
Senior Community No
Ownership Fee Simple
Monthly Total Fees $96
Acceptable Financing Cash, Conventional, FHA, VA Loan
Membership Fee Required Required
Listing Terms Cash, Conventional, FHA, VA Loan
Special Listing Condition None
Read Less

© 2025 My Florida Regional MLS DBA Stellar MLS. All Rights Reserved.
Bought with FUTURE HOME REALTY INC



