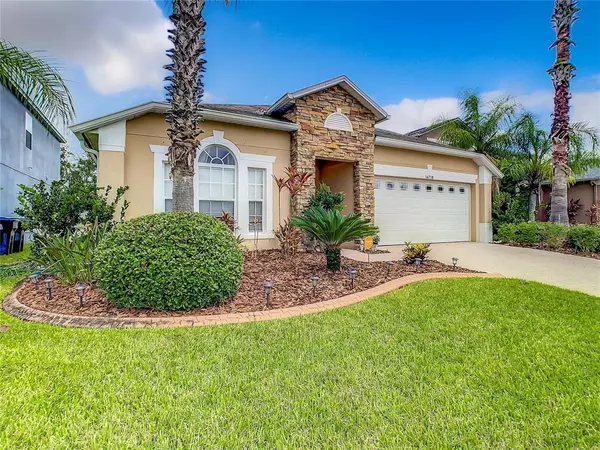For more information regarding the value of a property, please contact us for a free consultation.
16710 CEDAR RUN DR Orlando, FL 32828
Want to know what your home might be worth? Contact us for a FREE valuation!

Our team is ready to help you sell your home for the highest possible price ASAP
Key Details
Sold Price $450,000
Property Type Single Family Home
Sub Type Single Family Residence
Listing Status Sold
Purchase Type For Sale
Square Footage 2,052 sqft
Price per Sqft $219
Subdivision Timber Isle Ph 02
MLS Listing ID S5074720
Sold Date 11/01/22
Bedrooms 4
Full Baths 2
Construction Status Appraisal,Financing,Inspections
HOA Fees $60/qua
HOA Y/N Yes
Originating Board Stellar MLS
Year Built 2006
Annual Tax Amount $3,435
Lot Size 6,098 Sqft
Acres 0.14
Property Description
WELCOME to this BEAUTIFUL 4 BR/2BA home with a LARGE backyard, nested in the GATED community of TIMBER ISLE! As you enter through the front door, you will be greeted by a well designed and inviting floor plan; the living/dining room is the perfect setting to receive guests or to host a formal dinner for a special occasion.
Step through the arched walkway to the kitchen, which features 42” cabinetry, GRANITE COUNTERS, STAINLESS APPLIANCES, closet pantry and a breakfast bar overlooking the family room.
Emerge through the glass sliding door from the family room to a covered lanai, where you can relax and enjoy the privacy of the LARGE, FULLY FENCED BACKYARD.
When the evening is over, retreat to your master bedroom and bath which features a WALK-IN closet with built-in organizers , a garden tub, dual sinks, and a separate shower stall. The three guest bedrooms and a guest bath round out the interior of this gorgeous home. New carpet installed in all bedrooms, freshly painted interior, new ventilation fans in all baths.
Come and enjoy all that Timber Isle has to offer, such as a tennis & racquetball court, a pavilion for gatherings and a community playground.
Conveniently close to (Walking distance) A-RATED SCHOOLS ( running from Elementary through High School), Avalon Park Town Center, Waterford Lakes Shopping Village, UCF, Research Parkway, & highway access via 528, 408, & 417. Don't miss your opportunity to own this wonderful retreat and make an appointment today!
Location
State FL
County Orange
Community Timber Isle Ph 02
Zoning P-D
Interior
Interior Features Ceiling Fans(s), High Ceilings, Master Bedroom Main Floor, Walk-In Closet(s)
Heating Central
Cooling Central Air
Flooring Carpet, Laminate, Tile
Fireplace false
Appliance Dishwasher, Disposal, Dryer, Microwave, Refrigerator, Washer
Exterior
Exterior Feature Sidewalk
Garage Spaces 2.0
Fence Fenced
Community Features Park, Playground, Sidewalks, Tennis Courts
Utilities Available Cable Available, Electricity Connected, Sewer Connected
Waterfront false
Roof Type Shingle
Attached Garage true
Garage true
Private Pool No
Building
Story 1
Entry Level One
Foundation Slab
Lot Size Range 0 to less than 1/4
Sewer Public Sewer
Water Public
Structure Type Block, Stucco
New Construction false
Construction Status Appraisal,Financing,Inspections
Schools
Elementary Schools Timber Lakes Elementary
Middle Schools Timber Springs Middle
High Schools Timber Creek High
Others
Pets Allowed Yes
Senior Community No
Ownership Fee Simple
Monthly Total Fees $95
Acceptable Financing Cash, Conventional, FHA, VA Loan
Membership Fee Required Required
Listing Terms Cash, Conventional, FHA, VA Loan
Special Listing Condition None
Read Less

© 2024 My Florida Regional MLS DBA Stellar MLS. All Rights Reserved.
Bought with LA ROSA REALTY THE ELITE LLC
GET MORE INFORMATION



