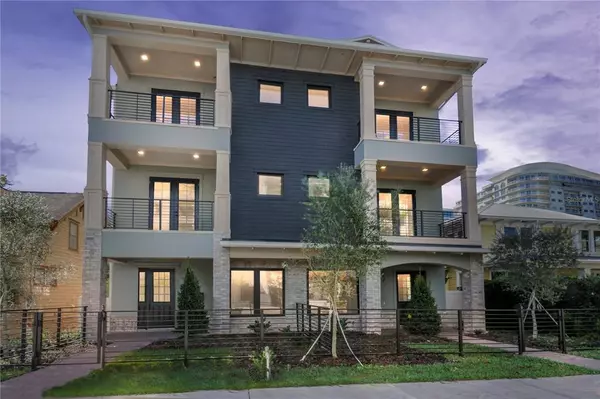For more information regarding the value of a property, please contact us for a free consultation.
622 E CENTRAL BLVD Orlando, FL 32801
Want to know what your home might be worth? Contact us for a FREE valuation!

Our team is ready to help you sell your home for the highest possible price ASAP
Key Details
Sold Price $950,000
Property Type Townhouse
Sub Type Townhouse
Listing Status Sold
Purchase Type For Sale
Square Footage 2,754 sqft
Price per Sqft $344
Subdivision Olive
MLS Listing ID O5945296
Sold Date 05/06/22
Bedrooms 3
Full Baths 3
Half Baths 1
Construction Status Appraisal,Financing,Inspections
HOA Fees $450/mo
HOA Y/N Yes
Year Built 2020
Annual Tax Amount $2,994
Lot Size 1,742 Sqft
Acres 0.04
Property Description
Introducing The Olive Townhomes... an exciting new luxury development in the heart of Downtown Orlando's South Eola Neighborhood, just steps away from the Thornton Park Historic District. Three story luxury townhome with a functional floor plan. The first floor features an open foyer with plenty of natural light, a large bedroom with double pocket doors that can be used as a private guest suite or office space, full bathroom with walk-in shower, and walk-in storage closet. The open staircase with custom metal railing takes you to the second floor which is your main living and entertaining space - kitchen, dining and family room with tons of natural light, awesome views, and a private balcony. The kitchen is a dream with quartz countertops with waterfall edge, Viking appliances with 48" natural gas range, soft close cabinets, built-in pantry, statement lighting, and glass-enclosed wine display. The dining room is defined by the coffered ceiling and wood beams. The sleek, large format porcelain tile is laid in a chevron pattern. The third floor features your owners retreat with private balcony, third bedroom, and loft space with city views. This luxury development features eight exclusive units and is only one block away from beautiful Lake Eola. Walk to everything: shopping, the Lake Eola Farmer’s Market, dozens of top-rated restaurants like Soco, Oudom and The Stubborn Mule, cultural venues such as The Dr. Phillips Center for Performing Arts and the Amway Center (home of the Orlando Magic) and so much more. With a magnet school and the Lake Highland Preparatory School nearby, you simply can’t live closer to perfection.
Location
State FL
County Orange
Community Olive
Zoning R-3B/T
Interior
Interior Features Ceiling Fans(s), Open Floorplan, Solid Surface Counters, Walk-In Closet(s)
Heating Central
Cooling Central Air
Flooring Hardwood, Tile
Fireplace false
Appliance Dishwasher, Disposal, Dryer, Microwave, Range, Range Hood, Refrigerator, Tankless Water Heater, Washer
Exterior
Exterior Feature Balcony, Fence, French Doors, Irrigation System, Lighting, Sidewalk
Garage Spaces 2.0
Community Features Deed Restrictions
Utilities Available Public
Waterfront false
Roof Type Metal, Shake
Attached Garage true
Garage true
Private Pool No
Building
Entry Level Three Or More
Foundation Slab
Lot Size Range 0 to less than 1/4
Sewer Public Sewer
Water Public
Structure Type Block, Stucco
New Construction true
Construction Status Appraisal,Financing,Inspections
Others
Pets Allowed Yes
HOA Fee Include Escrow Reserves Fund, Maintenance Structure, Maintenance Grounds
Senior Community No
Ownership Fee Simple
Monthly Total Fees $450
Membership Fee Required Required
Special Listing Condition None
Read Less

© 2024 My Florida Regional MLS DBA Stellar MLS. All Rights Reserved.
Bought with VINTAGE REALTY GROUP LLC
GET MORE INFORMATION




