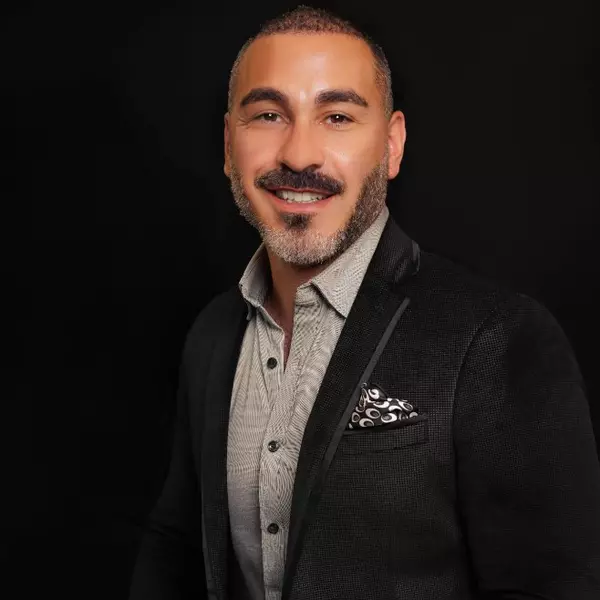529 TUSCANNY ST Brandon, FL 33511

Open House
Sat Oct 04, 1:00pm - 3:00pm
UPDATED:
Key Details
Property Type Single Family Home
Sub Type Single Family Residence
Listing Status Active
Purchase Type For Sale
Square Footage 2,267 sqft
Price per Sqft $206
Subdivision Brentwood Hills Tr C
MLS Listing ID L4956177
Bedrooms 3
Full Baths 2
Construction Status Completed
HOA Fees $210/qua
HOA Y/N Yes
Annual Recurring Fee 840.0
Year Built 1997
Annual Tax Amount $7,224
Lot Size 9,583 Sqft
Acres 0.22
Lot Dimensions 67x141
Property Sub-Type Single Family Residence
Source Stellar MLS
Property Description
Location
State FL
County Hillsborough
Community Brentwood Hills Tr C
Area 33511 - Brandon
Zoning PD
Rooms
Other Rooms Den/Library/Office, Inside Utility
Interior
Interior Features Ceiling Fans(s), Split Bedroom, Walk-In Closet(s), Window Treatments
Heating Central
Cooling Central Air
Flooring Luxury Vinyl
Fireplace false
Appliance Dishwasher, Electric Water Heater, Microwave, Range, Refrigerator, Water Filtration System
Laundry Inside
Exterior
Exterior Feature Sidewalk, Sliding Doors
Garage Spaces 2.0
Fence Vinyl
Pool Gunite, In Ground, Salt Water, Solar Heat
Community Features Clubhouse, Deed Restrictions, Playground, Pool, Sidewalks
Utilities Available Propane, Public
Roof Type Shingle
Porch Covered, Rear Porch
Attached Garage true
Garage true
Private Pool Yes
Building
Story 1
Entry Level One
Foundation Slab
Lot Size Range 0 to less than 1/4
Sewer Public Sewer
Water Public
Architectural Style Traditional
Structure Type Block,Stucco
New Construction false
Construction Status Completed
Schools
Elementary Schools Brooker-Hb
Middle Schools Burns-Hb
High Schools Brandon-Hb
Others
Pets Allowed Yes
Senior Community No
Ownership Fee Simple
Monthly Total Fees $70
Acceptable Financing Cash, Conventional, FHA, VA Loan
Membership Fee Required Required
Listing Terms Cash, Conventional, FHA, VA Loan
Special Listing Condition None
Virtual Tour https://iplayerhd.com/player/video/00a8f159-80c6-4806-bd6e-f2b768460566/share

GET MORE INFORMATION




