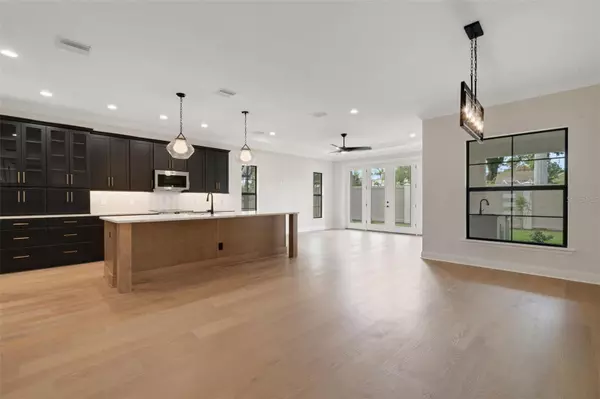5351 CLUBHOUSE HILLS LN Lakeland, FL 33812

UPDATED:
Key Details
Property Type Single Family Home
Sub Type Single Family Residence
Listing Status Active
Purchase Type For Sale
Square Footage 3,127 sqft
Price per Sqft $265
Subdivision Clubhouse Hills Estates
MLS Listing ID L4956024
Bedrooms 5
Full Baths 4
Half Baths 1
Construction Status Completed
HOA Y/N No
Year Built 2025
Annual Tax Amount $505
Lot Size 0.260 Acres
Acres 0.26
Lot Dimensions Irregular
Property Sub-Type Single Family Residence
Source Stellar MLS
Property Description
Step inside to an open floor plan anchored by a spacious Great Room, designed for gathering and entertaining. The gourmet kitchen steals the spotlight with quartz countertops, shaker-style soft-close cabinetry, stainless Frigidaire Gallery appliances, a walk-in pantry, and an oversized island ideal for casual dining or hosting.
The private primary suite, located on the first floor, is a true retreat featuring a spa-worthy bath with double vanities, a large walk-in shower, a garden tub, and an oversized, walk-in closet. French doors provide direct access to the lanai, blending indoor and outdoor living.
Upstairs, you'll find four additional bedrooms and 3 full baths, including 3 en-suites that are perfect for guests, extended family, or a growing household. A dedicated office on the main floor offers the flexibility to work or study from home.
Outdoor living shines here too—triple sliding doors open to a covered lanai with paver flooring, creating a perfect backdrop for morning coffee or evening gatherings.
Additional highlights include:
Warm wood flooring in main living area,
Stylish tile in wet spaces,
oversized side entry 3-car garage,
Paver driveway & professional landscaping.
Just minutes from top-rated schools, shopping, dining, and commuter routes, this home offers the best of South Lakeland living—an elegant new construction in a quiet, exclusive setting.
Don't miss the chance to make this Hulbert masterpiece your forever home.
Location
State FL
County Polk
Community Clubhouse Hills Estates
Area 33812 - Lakeland
Zoning RES
Rooms
Other Rooms Den/Library/Office, Great Room, Inside Utility
Interior
Interior Features Cathedral Ceiling(s), Ceiling Fans(s), Eat-in Kitchen, High Ceilings, Kitchen/Family Room Combo, Open Floorplan, Primary Bedroom Main Floor, Split Bedroom, Stone Counters, Walk-In Closet(s), Window Treatments
Heating Central, Electric
Cooling Central Air
Flooring Ceramic Tile, Luxury Vinyl
Fireplace false
Appliance Dishwasher, Electric Water Heater, Microwave, Range, Refrigerator
Laundry Electric Dryer Hookup, Inside, Laundry Room, Upper Level, Washer Hookup
Exterior
Exterior Feature Awning(s), French Doors, Lighting, Outdoor Kitchen, Sidewalk
Parking Features Driveway, Garage Door Opener, Garage Faces Side, Open, Parking Pad
Garage Spaces 3.0
Community Features Gated Community - No Guard, Street Lights
Utilities Available BB/HS Internet Available, Cable Available, Electricity Connected, Public, Underground Utilities
Amenities Available Gated
Roof Type Shingle
Porch Covered, Front Porch, Rear Porch, Screened
Attached Garage true
Garage true
Private Pool No
Building
Lot Description In County, Irregular Lot, Landscaped, Level, Sidewalk, Paved
Entry Level Two
Foundation Slab
Lot Size Range 1/4 to less than 1/2
Builder Name Hulbert Homes Inc
Sewer Septic Tank
Water Public
Architectural Style Contemporary
Structure Type Block,Stucco,Frame
New Construction true
Construction Status Completed
Schools
Elementary Schools Highland Grove Elem
Middle Schools Lakeland Highlands Middl
High Schools George Jenkins High
Others
Pets Allowed Yes
Senior Community No
Ownership Fee Simple
Acceptable Financing Cash, Conventional, FHA, VA Loan
Membership Fee Required Required
Listing Terms Cash, Conventional, FHA, VA Loan
Special Listing Condition None

GET MORE INFORMATION




