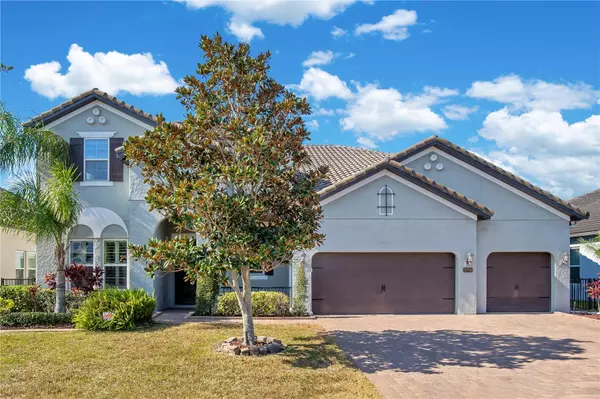2730 MEADOW SAGE CT Oviedo, FL 32765
UPDATED:
01/18/2025 10:02 AM
Key Details
Property Type Single Family Home
Sub Type Single Family Residence
Listing Status Active
Purchase Type For Sale
Square Footage 4,997 sqft
Price per Sqft $310
Subdivision Tuscawilla Estates
MLS Listing ID O6272578
Bedrooms 7
Full Baths 6
HOA Fees $775/qua
HOA Y/N Yes
Originating Board Stellar MLS
Year Built 2017
Annual Tax Amount $7,184
Lot Size 9,583 Sqft
Acres 0.22
Property Description
Upstairs, a large bonus room with wood flooring, soaring ceilings, and a built-in bar with a sink, wine refrigerator, and mini fridge provides the perfect space for entertaining. Bedroom 2 is bright and spacious, with a walk-in closet and an en-suite bathroom featuring dual sinks. Bedroom 3 boasts brand-new carpet, while Bedroom 4 is currently used as a study or craft room, complete with two desk areas, a walk-in closet, and an en-suite bathroom. Bedroom 5 features large windows, a walk-in closet, and shares a Jack-and-Jill bathroom with Bedroom 6. Bedroom 7 is currently used as a private office with a walk-in closet and en-suite bathroom. An additional laundry room is located upstairs for added convenience, making this home as functional as it is beautiful.
The outdoor living area is an entertainer's paradise, featuring a covered porch with a convenient side bar area, perfect for hosting gatherings. A custom pool with stunning waterfall features, lighting, and a sun shelf invites relaxation, while a custom-built wood trellis provides shade and ambiance. The low-maintenance play area with artificial grass ensures easy care, and the spacious patio offers room for outdoor dining and lounging. Whether enjoying a quiet evening by the pool or hosting a lively outdoor gathering, this backyard retreat is designed to impress.
Location
State FL
County Seminole
Community Tuscawilla Estates
Zoning R1
Rooms
Other Rooms Bonus Room, Den/Library/Office, Family Room, Formal Dining Room Separate, Inside Utility
Interior
Interior Features Built-in Features, Ceiling Fans(s), Crown Molding, Eat-in Kitchen, High Ceilings, Kitchen/Family Room Combo, Open Floorplan, Primary Bedroom Main Floor, Solid Wood Cabinets, Stone Counters, Tray Ceiling(s), Walk-In Closet(s), Window Treatments
Heating Central
Cooling Central Air
Flooring Carpet, Tile
Fireplace false
Appliance Bar Fridge, Built-In Oven, Cooktop, Dishwasher, Disposal, Dryer, Electric Water Heater, Microwave, Refrigerator, Washer, Wine Refrigerator
Laundry Inside, Laundry Room
Exterior
Exterior Feature Irrigation System, Private Mailbox, Sidewalk
Parking Features Driveway, On Street
Garage Spaces 3.0
Fence Fenced, Vinyl
Pool Auto Cleaner, Child Safety Fence, Gunite, In Ground, Lighting
Utilities Available BB/HS Internet Available, Cable Available, Electricity Connected, Propane, Public, Sewer Connected, Street Lights, Water Connected
Roof Type Tile
Attached Garage true
Garage true
Private Pool Yes
Building
Entry Level Two
Foundation Slab
Lot Size Range 0 to less than 1/4
Sewer Public Sewer
Water Public
Structure Type Block,Stucco
New Construction false
Schools
Elementary Schools Red Bug Elementary
Middle Schools Tuskawilla Middle
High Schools Lake Howell High
Others
Pets Allowed Yes
Senior Community No
Ownership Fee Simple
Monthly Total Fees $258
Acceptable Financing Cash, Conventional, VA Loan
Membership Fee Required Required
Listing Terms Cash, Conventional, VA Loan
Special Listing Condition None




