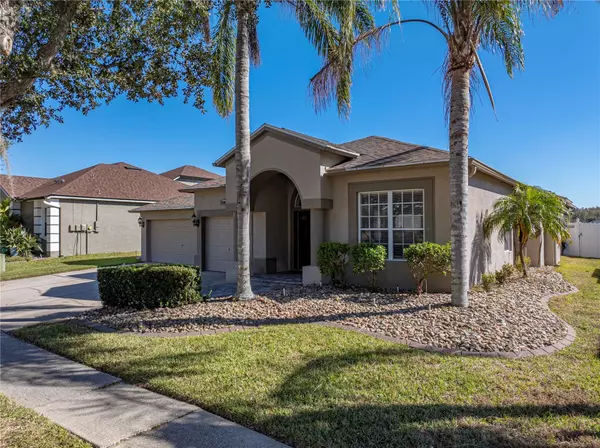25806 HARTACK DR Wesley Chapel, FL 33544
OPEN HOUSE
Sun Jan 19, 11:00am - 1:00pm
UPDATED:
01/16/2025 03:53 PM
Key Details
Property Type Single Family Home
Sub Type Single Family Residence
Listing Status Active
Purchase Type For Sale
Square Footage 2,534 sqft
Price per Sqft $197
Subdivision Lexington Oaks Village 27
MLS Listing ID TB8332353
Bedrooms 4
Full Baths 2
HOA Fees $80/ann
HOA Y/N Yes
Originating Board Stellar MLS
Year Built 2002
Annual Tax Amount $6,145
Lot Size 10,018 Sqft
Acres 0.23
Property Description
Nestled in the well-established, amenity-rich community of Lexington Oaks, this expansive 4-bedroom, 2-bathroom home offers the perfect blend of comfort and style, all set against the serene backdrop of a stunning pond view.
As you approach the property, you're greeted by tropical palms, a spacious 3-car garage, and a charming covered front entry, setting the tone for the warmth and elegance that awaits inside.
A thoughtfully designed, open concept split plan layout.
This home features a versatile open floor plan designed for both everyday living and entertaining. The formal living and dining rooms create an inviting space for gatherings, while the chef-inspired kitchen is a true highlight. Open to the family room with picturesque pond views, the kitchen boasts a 4-piece stainless steel appliance package, ample cabinet space, a dedicated pantry, and expansive granite countertops offering plenty of prep space on the centered island. Whether hosting intimate dinners or large celebrations, you'll enjoy several dining options, including a breakfast bar, an eat-in dinette, and the elegant formal dining area.
Relaxing Retreats & Luxurious Details!
The private, split-bedroom layout offers optimal privacy between the primary suite and the guest bedrooms. The spacious primary bedroom is a true retreat, with direct access to the screened back porch, a walk-in closet with custom organizers, and an ensuite bathroom that's both luxurious and functional. Featuring double vanities, a garden tub, a walk-in shower, and a separate water closet, this spacious bathroom is designed for ultimate relaxation.
On the opposite side of the home, three generously sized guest bedrooms share a well-appointed second bathroom with a tub/shower combo, and offer easy access to the screened porch—ideal for enjoying the outdoors.
Outdoor Oasis with Pond Views!
Step outside onto the screened back porch, where brick pavers and comfortable seating areas create an ideal space for relaxing or entertaining. Whether you're sipping coffee in the morning or unwinding in the evening, the tranquil pond views provide a peaceful setting for any occasion.
Exceptional Community Amenities!
Located in the heart of Lexington Oaks, this home provides access to a wide range of community amenities, including a clubhouse, swimming pool, playground, sports courts, and more. Golf enthusiasts will also appreciate the option to join the community's golf course for an additional fee.
2 minutes from I-75 and everything you could imagine. Movies, fast food, mall, outlet mall, ice skating, even a Caribbean mandmade lagoon is 10 minutes from your door. Only 35 minutes to downtown Tampa and Tampa International airport. New roof 2018. Take a virtual tour with our 3D Matterport link. Note: All measurements are rounded to nearest foot.
Schedule Your Private Showing Today!
Don't miss out on this exceptional opportunity to own a beautiful home in one of the area's most sought-after neighborhoods. Contact us today for more information or to schedule your private tour!
Location
State FL
County Pasco
Community Lexington Oaks Village 27
Zoning MPUD
Rooms
Other Rooms Formal Dining Room Separate, Formal Living Room Separate
Interior
Interior Features Ceiling Fans(s), Eat-in Kitchen, High Ceilings, Kitchen/Family Room Combo, Living Room/Dining Room Combo, Open Floorplan, Primary Bedroom Main Floor, Solid Wood Cabinets, Split Bedroom, Stone Counters, Thermostat, Walk-In Closet(s)
Heating Central, Electric, Heat Pump
Cooling Central Air
Flooring Carpet, Ceramic Tile, Laminate
Furnishings Unfurnished
Fireplace false
Appliance Dishwasher, Disposal, Dryer, Electric Water Heater, Microwave, Range, Refrigerator, Washer, Water Softener
Laundry Laundry Room
Exterior
Exterior Feature Hurricane Shutters, Irrigation System, Rain Gutters, Sidewalk, Sliding Doors
Parking Features Driveway, Garage Door Opener, Oversized
Garage Spaces 3.0
Fence Vinyl
Community Features Association Recreation - Owned, Buyer Approval Required, Clubhouse, Deed Restrictions, Dog Park, Fitness Center, Gated Community - No Guard, Golf Carts OK, Golf, No Truck/RV/Motorcycle Parking, Park, Playground, Pool, Sidewalks, Special Community Restrictions, Tennis Courts
Utilities Available Cable Connected, Electricity Connected, Public, Sewer Connected, Street Lights, Underground Utilities, Water Connected
Amenities Available Clubhouse, Fence Restrictions, Fitness Center, Golf Course, Lobby Key Required, Playground, Pool, Spa/Hot Tub, Tennis Court(s), Trail(s)
Waterfront Description Pond
View Y/N Yes
Water Access Yes
Water Access Desc Pond
View Golf Course, Water
Roof Type Shingle
Porch Rear Porch, Screened, Wrap Around
Attached Garage true
Garage true
Private Pool No
Building
Lot Description In County, Landscaped, Near Golf Course, Sidewalk, Street Dead-End, Paved
Story 1
Entry Level One
Foundation Slab
Lot Size Range 0 to less than 1/4
Builder Name Pulte
Sewer Public Sewer
Water Public
Structure Type Block
New Construction false
Schools
Elementary Schools Veterans Elementary School
Middle Schools Pine View Middle-Po
High Schools Cypress Creek High-Po
Others
Pets Allowed Breed Restrictions, Size Limit, Yes
HOA Fee Include Common Area Taxes,Pool,Management,Recreational Facilities
Senior Community No
Pet Size Medium (36-60 Lbs.)
Ownership Fee Simple
Monthly Total Fees $6
Acceptable Financing Cash, Conventional, FHA, VA Loan
Membership Fee Required Required
Listing Terms Cash, Conventional, FHA, VA Loan
Special Listing Condition None




