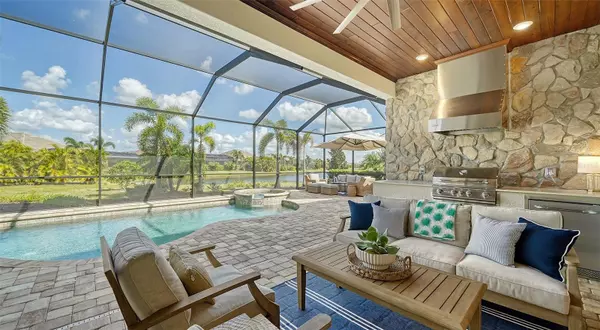7122 WHITTLEBURY TRL Bradenton, FL 34202
UPDATED:
01/17/2025 08:36 PM
Key Details
Property Type Single Family Home
Sub Type Single Family Residence
Listing Status Active
Purchase Type For Sale
Square Footage 2,717 sqft
Price per Sqft $496
Subdivision Country Club East At Lakewd Rnch Yy1-4
MLS Listing ID A4633073
Bedrooms 4
Full Baths 3
HOA Fees $3,714/ann
HOA Y/N Yes
Originating Board Stellar MLS
Year Built 2020
Annual Tax Amount $11,413
Lot Size 10,018 Sqft
Acres 0.23
Property Description
The living area features coffered ceilings, a Shiplap fireplace w/ mantel and 75” Samsung 4k Smart Frame TV - creating a warm and inviting atmosphere. Elegant tile flooring flows throughout, connecting seamlessly to a den with charming barn doors, perfect for a home office or relaxation zone. Unique light fixtures as well as custom closets in all bedrooms add touches of refinement.
Escape to the primary suite, a true haven with a spa-inspired bath, separate vanities, a soaking tub, and an expansive walk-in closet that conveniently connects to the laundry room, equipped with a new Samsung Bespoke AI washer dryer washer and dryer. Two secondary bedrooms share a sophisticated Jack-and-Jill bath, providing comfort and privacy.
Step outside to your private oasis on the extended lanai, complete with a heated pool and spa with new pool pump and salt cell, an outdoor kitchen, and a covered seating area with a wood ceiling. All of this is complemented by serene lake views that set a perfect backdrop for both quiet mornings and lively gatherings. Additional features include impact windows, hurricane glass front door, shiplap drop zone by garage entry door, Level 2 charging for EV in garage, a tankless water heater, and Culligan water softener with purified water drinking system for modern comfort and peace of mind.
Country Club East offers resort-style living with amenities such as three pools, fitness center and club room, all within a tranquil setting just moments away from Sarasota's vibrant dining, entertainment, and cultural offerings. With A+ rated schools, world-class beaches, and an array of recreational and medical facilities nearby, seize this opportunity to make this exceptional property your own in Lakewood Ranch. Optional memberships are available for the Lakewood Ranch Country Club, offering world-class tennis, aquatics, pickleball, golf, and social activities, including restaurants, clubs, and events. Home is monitored under video surveillance.
Location
State FL
County Manatee
Community Country Club East At Lakewd Rnch Yy1-4
Zoning PDMU
Rooms
Other Rooms Den/Library/Office
Interior
Interior Features Built-in Features, Ceiling Fans(s), Coffered Ceiling(s), Crown Molding, Dry Bar, Eat-in Kitchen, In Wall Pest System, Kitchen/Family Room Combo, Open Floorplan, Primary Bedroom Main Floor, Solid Wood Cabinets, Split Bedroom, Stone Counters, Tray Ceiling(s), Walk-In Closet(s), Window Treatments
Heating Central, Electric
Cooling Central Air
Flooring Tile
Fireplaces Type Electric, Living Room
Fireplace true
Appliance Built-In Oven, Convection Oven, Cooktop, Dishwasher, Disposal, Dryer, Gas Water Heater, Microwave, Refrigerator, Tankless Water Heater, Water Filtration System, Water Purifier, Water Softener, Wine Refrigerator
Laundry Laundry Room
Exterior
Exterior Feature Irrigation System, Outdoor Kitchen, Rain Gutters, Sidewalk, Sliding Doors
Parking Features Driveway, Electric Vehicle Charging Station(s), Garage Door Opener
Garage Spaces 3.0
Pool Heated, In Ground, Salt Water, Screen Enclosure
Community Features Deed Restrictions, Gated Community - Guard, Golf, Sidewalks
Utilities Available BB/HS Internet Available, Cable Connected, Electricity Connected, Natural Gas Connected, Sewer Connected, Sprinkler Recycled, Underground Utilities, Water Connected
Amenities Available Fence Restrictions, Fitness Center, Gated, Pool
Waterfront Description Lake
View Y/N Yes
View Water
Roof Type Tile
Porch Rear Porch, Screened
Attached Garage true
Garage true
Private Pool Yes
Building
Lot Description Landscaped, Near Golf Course, Sidewalk, Paved
Story 1
Entry Level One
Foundation Block
Lot Size Range 0 to less than 1/4
Builder Name Lennar
Sewer Public Sewer
Water Public
Structure Type Block,Stucco
New Construction false
Schools
Elementary Schools Robert E Willis Elementary
Middle Schools Nolan Middle
High Schools Lakewood Ranch High
Others
Pets Allowed Yes
HOA Fee Include Maintenance Grounds,Private Road,Recreational Facilities
Senior Community No
Ownership Fee Simple
Monthly Total Fees $460
Acceptable Financing Cash, Conventional
Membership Fee Required Required
Listing Terms Cash, Conventional
Special Listing Condition None




