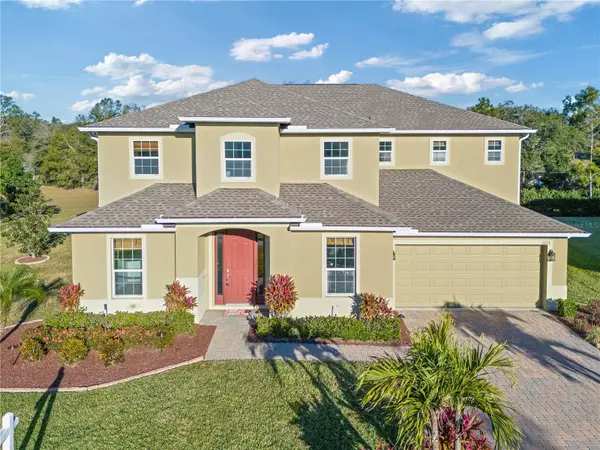11113 SCENIC VISTA DR Clermont, FL 34711
UPDATED:
01/14/2025 02:37 AM
Key Details
Property Type Single Family Home
Sub Type Single Family Residence
Listing Status Active
Purchase Type For Sale
Square Footage 3,569 sqft
Price per Sqft $215
Subdivision Vista Grande Ph Iii Sub
MLS Listing ID O6269320
Bedrooms 4
Full Baths 3
Half Baths 1
HOA Fees $500/ann
HOA Y/N Yes
Originating Board Stellar MLS
Year Built 2013
Annual Tax Amount $3,954
Lot Size 0.340 Acres
Acres 0.34
Property Description
Nestled in a beautiful neighborhood, this open-concept residence boasts a spacious layout with thoughtful details at every turn. The first floor welcomes you with an expansive living area with high ceilings that flows seamlessly into the upgraded kitchen and dining space, perfect for gatherings. The master suite is a true retreat featuring his and hers oversized closets, ensuring ample storage.
Downstairs also offers a fully closed-in office and formal areas.
Upstairs, there are three additional bedrooms, each offering scenic views of the property, along with a huge loft that serves as a versatile space for relaxation or play. For those working or having hobbies at home, the built-in desk spaces provide a quiet corner for productivity or can double as extra storage. Right outside, this home has its own large, heated saltwater pool with no rear neighbors and a partial pond view, a true oasis of tranquility, complete with automatic outdoor privacy screens for uninterrupted leisure.
The oversized garage is a rare find, accommodating a boat or trailer, making it easy to enjoy the nearby beautiful Clermont lakes. This home combines luxury, convenience, and a warm atmosphere, making it an ideal haven for you and your loved ones.
Experience the best of both indoor and outdoor living in this stunning property.
Location
State FL
County Lake
Community Vista Grande Ph Iii Sub
Interior
Interior Features Ceiling Fans(s)
Heating Electric
Cooling Central Air
Flooring Carpet, Ceramic Tile
Fireplace false
Appliance Built-In Oven, Dishwasher, Refrigerator
Laundry Inside, Upper Level
Exterior
Exterior Feature Irrigation System, Sliding Doors
Garage Spaces 2.0
Pool Chlorine Free, Salt Water
Utilities Available Cable Available, Electricity Available, Water Available
View Y/N Yes
Roof Type Shingle
Attached Garage true
Garage true
Private Pool Yes
Building
Story 1
Entry Level One
Foundation Block, Slab
Lot Size Range 1/4 to less than 1/2
Sewer Public Sewer
Water Public
Structure Type Stucco
New Construction false
Others
Pets Allowed Yes
Senior Community No
Ownership Fee Simple
Monthly Total Fees $41
Membership Fee Required Required
Special Listing Condition None




