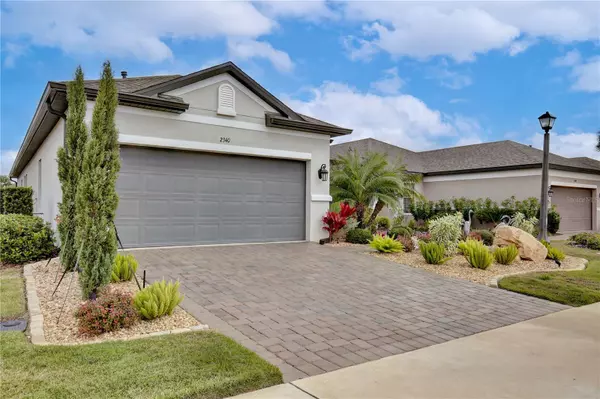2340 CLEMBLUE RD Clermont, FL 34715
OPEN HOUSE
Sat Jan 18, 1:00pm - 3:00pm
UPDATED:
01/15/2025 07:37 PM
Key Details
Property Type Single Family Home
Sub Type Single Family Residence
Listing Status Active
Purchase Type For Sale
Square Footage 1,710 sqft
Price per Sqft $268
Subdivision Highland Ranch Esplanade Ph 3
MLS Listing ID O6268210
Bedrooms 2
Full Baths 2
HOA Fees $1,200/qua
HOA Y/N Yes
Originating Board Stellar MLS
Year Built 2020
Annual Tax Amount $4,580
Lot Size 5,662 Sqft
Acres 0.13
Property Description
Location
State FL
County Lake
Community Highland Ranch Esplanade Ph 3
Rooms
Other Rooms Florida Room, Formal Dining Room Separate, Inside Utility
Interior
Interior Features Ceiling Fans(s), Eat-in Kitchen, Kitchen/Family Room Combo, Open Floorplan, Primary Bedroom Main Floor, Solid Surface Counters, Solid Wood Cabinets, Split Bedroom, Stone Counters, Thermostat, Window Treatments
Heating Central
Cooling Central Air
Flooring Tile, Wood
Furnishings Negotiable
Fireplace false
Appliance Dishwasher, Electric Water Heater, Microwave, Range, Refrigerator
Laundry Inside, Laundry Room
Exterior
Exterior Feature Courtyard, Lighting, Rain Gutters, Sidewalk
Parking Features Driveway, Garage Door Opener
Garage Spaces 2.0
Fence Fenced
Utilities Available Public
Roof Type Shingle
Porch Covered, Deck, Enclosed, Front Porch, Patio, Porch, Rear Porch, Screened
Attached Garage true
Garage true
Private Pool No
Building
Story 1
Entry Level One
Foundation Slab
Lot Size Range 0 to less than 1/4
Sewer Public Sewer
Water Public
Architectural Style Florida
Structure Type Stucco
New Construction false
Schools
Elementary Schools Grassy Lake Elementary
Middle Schools East Ridge Middle
High Schools Lake Minneola High
Others
Pets Allowed Breed Restrictions
Senior Community Yes
Ownership Fee Simple
Monthly Total Fees $400
Acceptable Financing Cash, Conventional, FHA, VA Loan
Membership Fee Required Required
Listing Terms Cash, Conventional, FHA, VA Loan
Special Listing Condition None




