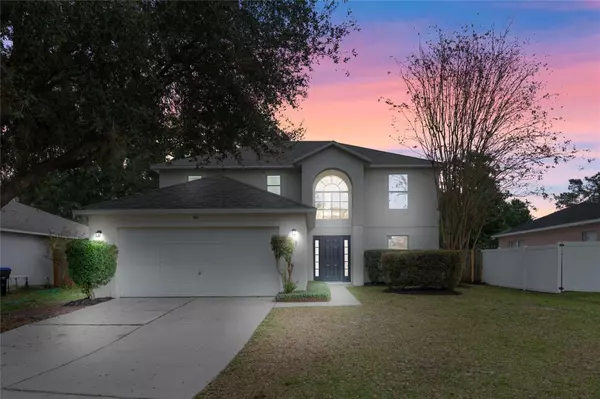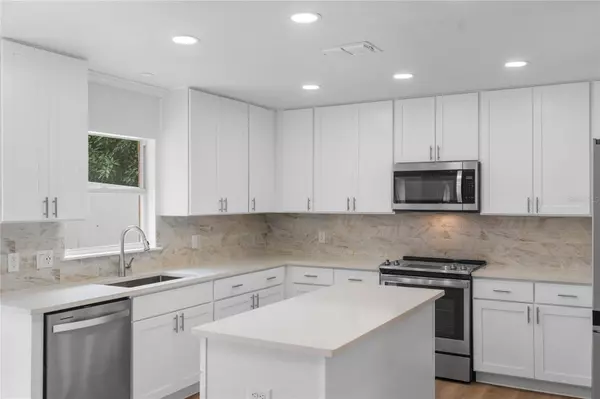461 DOMINISH ESTATES DR Apopka, FL 32712
UPDATED:
01/06/2025 10:11 PM
Key Details
Property Type Single Family Home
Sub Type Single Family Residence
Listing Status Pending
Purchase Type For Sale
Square Footage 2,229 sqft
Price per Sqft $186
Subdivision Dominish Estates
MLS Listing ID L4949601
Bedrooms 4
Full Baths 2
Half Baths 1
Construction Status Appraisal,Financing,Inspections
HOA Fees $106/qua
HOA Y/N Yes
Originating Board Stellar MLS
Year Built 2003
Annual Tax Amount $5,672
Lot Size 6,098 Sqft
Acres 0.14
Lot Dimensions 60x100
Property Description
Every detail of this home has been meticulously updated, featuring all-new cabinets, appliances, tile, paint, and fixtures. The kitchen is a true centerpiece, boasting a stunning backsplash, a large island, and ample storage, making it both functional and stylish. And importantly, the roof is brand new!
Step outside to a serene backyard retreat, ideal for relaxation or hosting gatherings. With natural light pouring in, the entire home feels warm, inviting, and ready to welcome its next owner. Conveniently located near schools, shopping, dining, major highways, and world-famous amusement parks, this home is perfect as a primary residence, a second home, or a lucrative rental opportunity.
Don't miss your chance to call this incredible property your own—schedule a showing today!
Location
State FL
County Orange
Community Dominish Estates
Zoning R-1
Interior
Interior Features Ceiling Fans(s), Crown Molding, Eat-in Kitchen, Open Floorplan, PrimaryBedroom Upstairs, Solid Wood Cabinets, Stone Counters, Thermostat, Walk-In Closet(s)
Heating Central
Cooling Central Air
Flooring Luxury Vinyl, Tile
Furnishings Unfurnished
Fireplace false
Appliance Dishwasher, Electric Water Heater, Microwave, Range, Refrigerator
Laundry Inside
Exterior
Exterior Feature Lighting, Sidewalk
Parking Features Driveway, Garage Door Opener
Garage Spaces 2.0
Fence Fenced, Wood
Utilities Available Electricity Connected, Public
View Trees/Woods
Roof Type Shingle
Porch Patio
Attached Garage true
Garage true
Private Pool No
Building
Lot Description Sidewalk, Street Dead-End, Paved
Story 2
Entry Level Two
Foundation Slab
Lot Size Range 0 to less than 1/4
Sewer Public Sewer
Water Public
Structure Type Block,Stucco
New Construction false
Construction Status Appraisal,Financing,Inspections
Schools
Elementary Schools Clay Springs Elem
Middle Schools Piedmont Lakes Middle
High Schools Wekiva High
Others
Pets Allowed Yes
Senior Community No
Ownership Fee Simple
Monthly Total Fees $35
Acceptable Financing Cash, Conventional
Membership Fee Required Required
Listing Terms Cash, Conventional
Special Listing Condition None




