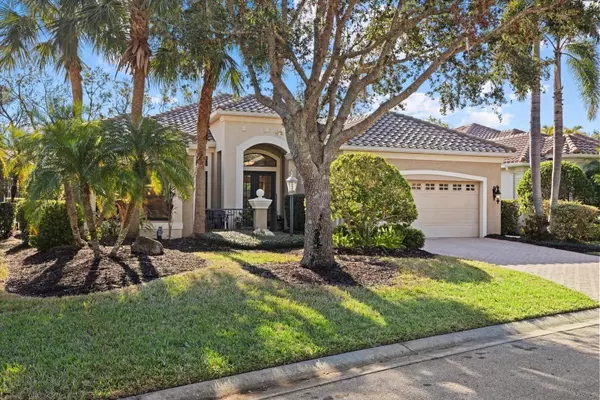7651 PORTSTEWART DR Lakewood Ranch, FL 34202
OPEN HOUSE
Sun Jan 19, 1:00pm - 3:00pm
UPDATED:
01/13/2025 11:02 PM
Key Details
Property Type Single Family Home
Sub Type Single Family Residence
Listing Status Active
Purchase Type For Sale
Square Footage 2,667 sqft
Price per Sqft $337
Subdivision Lakewood Ranch Country Club Vi
MLS Listing ID A4632508
Bedrooms 3
Full Baths 3
HOA Fees $716/qua
HOA Y/N Yes
Originating Board Stellar MLS
Year Built 2006
Annual Tax Amount $11,245
Lot Size 9,147 Sqft
Acres 0.21
Lot Dimensions 0X0
Property Description
Here, every day feels like a retreat with world-class golf, pickleball, tennis, and a state-of-the-art fitness center just moments from your doorstep. Indulge in exquisite dining experiences at the club's elegant restaurants, where every meal is accompanied by panoramic views of beautifully manicured landscapes. Upscale shopping and dining at UTC Mall, the vibrant culture of downtown Sarasota, and the nation's #1 ranked beach, Siesta Key, are all within easy reach.
As you step into this stunning 3-bedroom, 3-full-bath home with an office and a den, you're greeted by shimmering pool views, setting the tone for relaxation and tranquility. The expansive outdoor living area, complete with a spa, pool, and built-in cooking space, creates the perfect setting for al fresco dining, entertaining, or simply savoring awe-inspiring sunsets.
Inside, the open-concept living and dining areas invite gatherings both intimate and grand. The kitchen seamlessly connects to the family room, offering abundant cabinetry, a spacious walk-in pantry, and ample space for culinary creativity. The family room, featuring a large entertainment TV, serves as a cozy space for movie nights or cheering on your favorite team—all while enjoying views of the serene outdoor setting.
For those who value privacy and productivity, the dedicated home office provides a quiet space to focus. An additional versatile room offers endless possibilities—it could serve as a private gym, art studio, second office, or cozy den.
The primary suite is your private sanctuary, featuring a luxurious soaking tub, dual vanities, and a spacious walk-in closet—designed for relaxation and comfort. Guests will enjoy their own private retreat on the opposite side of the home, ensuring a warm and welcoming experience.
And for those who require ample storage or have a passion for cars, the oversized two-car garage is sure to impress.
Come experience the elegance and lifestyle of 7651 Portstewart Drive. Once you step inside, you may find you never want to leave.
Location
State FL
County Manatee
Community Lakewood Ranch Country Club Vi
Zoning PDMU
Rooms
Other Rooms Attic, Den/Library/Office, Family Room, Formal Dining Room Separate, Inside Utility
Interior
Interior Features Ceiling Fans(s), Crown Molding, Eat-in Kitchen, High Ceilings, Kitchen/Family Room Combo, Living Room/Dining Room Combo, Open Floorplan, Primary Bedroom Main Floor, Solid Wood Cabinets, Split Bedroom, Stone Counters, Tray Ceiling(s), Walk-In Closet(s), Window Treatments
Heating Central, Heat Pump, Zoned
Cooling Central Air, Zoned
Flooring Carpet, Ceramic Tile
Furnishings Negotiable
Fireplace false
Appliance Dishwasher, Disposal, Dryer, Exhaust Fan, Gas Water Heater, Microwave, Range, Refrigerator, Washer
Laundry Inside, Laundry Room
Exterior
Exterior Feature French Doors, Irrigation System, Lighting, Rain Gutters, Sliding Doors, Storage
Parking Features Garage Door Opener
Garage Spaces 2.0
Pool Heated, In Ground, Lighting, Screen Enclosure
Community Features Clubhouse, Deed Restrictions, Fitness Center, Gated Community - Guard, Golf Carts OK, Golf, Irrigation-Reclaimed Water, No Truck/RV/Motorcycle Parking, Pool, Racquetball, Restaurant, Sidewalks, Tennis Courts, Wheelchair Access
Utilities Available Cable Connected, Electricity Connected, Natural Gas Connected, Phone Available, Sewer Connected, Sprinkler Recycled, Street Lights, Underground Utilities
Amenities Available Clubhouse, Fence Restrictions, Fitness Center, Gated, Golf Course, Lobby Key Required, Pool, Recreation Facilities, Tennis Court(s), Vehicle Restrictions
View Pool, Trees/Woods
Roof Type Tile
Porch Covered, Deck, Patio, Porch, Screened
Attached Garage false
Garage true
Private Pool Yes
Building
Lot Description Conservation Area, In County, Landscaped, Level, Sidewalk, Paved
Entry Level One
Foundation Slab
Lot Size Range 0 to less than 1/4
Sewer Public Sewer
Water Public
Architectural Style Custom
Structure Type Stucco
New Construction false
Schools
Elementary Schools Mcneal Elementary
Middle Schools Nolan Middle
High Schools Lakewood Ranch High
Others
Pets Allowed Cats OK, Dogs OK, Yes
HOA Fee Include Guard - 24 Hour,Common Area Taxes,Escrow Reserves Fund,Maintenance Grounds,Management,Private Road
Senior Community No
Ownership Fee Simple
Monthly Total Fees $256
Acceptable Financing Cash, Conventional
Membership Fee Required Required
Listing Terms Cash, Conventional
Special Listing Condition None




