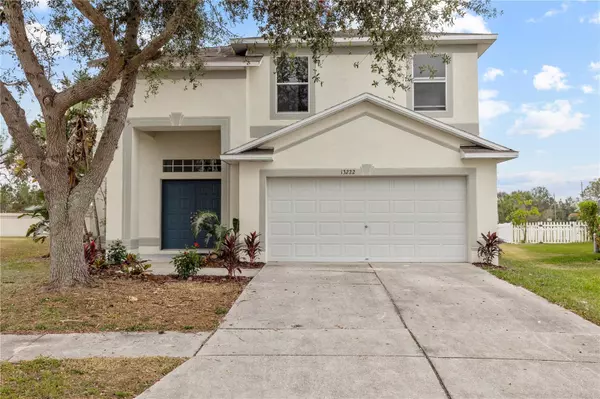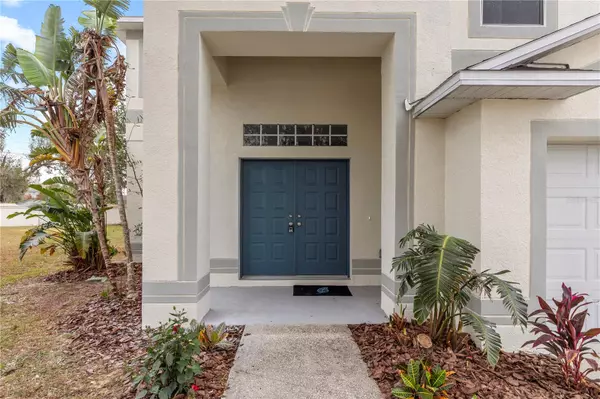13222 PIKE LAKE DR Riverview, FL 33579
UPDATED:
01/03/2025 07:36 PM
Key Details
Property Type Single Family Home
Sub Type Single Family Residence
Listing Status Pending
Purchase Type For Sale
Square Footage 2,160 sqft
Price per Sqft $157
Subdivision Summerfield Villg 1 Trct 35
MLS Listing ID TB8329445
Bedrooms 4
Full Baths 2
Half Baths 1
Construction Status Appraisal,Financing,Inspections
HOA Fees $540/ann
HOA Y/N Yes
Originating Board Stellar MLS
Year Built 2003
Annual Tax Amount $4,854
Lot Size 6,969 Sqft
Acres 0.16
Lot Dimensions 56.42x121
Property Description
The open floor plan on the main level creates a seamless flow from the entryway to the dining area and into the kitchen, which boasts luxurious cabinetry, quartz countertops, a spacious walk-in pantry, and brand-new appliances. The living area provides a warm and inviting space ideal for gathering, with a convenient half bath on the main floor for guests.
The owner's suite, conveniently located on the second floor, offers a spacious retreat with a walk-in closet, and a spa-like primary bath features dual vanities, a walk-in shower, a soaking tub, updated lighting, and a private water closet.
The additional bedrooms share an updated full bath with quartz countertops and modern fixtures, completing the upper level. Updates throughout the home include new flooring, fresh interior and exterior paint, and upgraded light fixtures. Step outside into your backyard oasis, where you can enjoy a variety of outdoor activities, gardening, or simply relax.
Additional amenities are located nearby in the Summerfield Creek , including a pool, basketball courts, dog park and fitness stations. Quick and convenient access to 301 and I-75, St. Joseph's Hospital, Brandon Regional Hospital, Brandon Town Center, many retail shops, restaurants and more.
Location
State FL
County Hillsborough
Community Summerfield Villg 1 Trct 35
Zoning PD
Rooms
Other Rooms Formal Dining Room Separate
Interior
Interior Features Ceiling Fans(s), Eat-in Kitchen, Kitchen/Family Room Combo, Thermostat, Walk-In Closet(s)
Heating Central
Cooling Central Air
Flooring Carpet, Luxury Vinyl
Fireplace false
Appliance Dishwasher, Disposal, Microwave, Range, Refrigerator
Laundry Inside, Laundry Room
Exterior
Exterior Feature Lighting, Other, Sidewalk, Sliding Doors
Parking Features Driveway
Garage Spaces 2.0
Community Features Dog Park, Fitness Center, Playground, Pool
Utilities Available BB/HS Internet Available, Cable Available, Electricity Available, Phone Available, Water Available
Amenities Available Playground, Pool
View Trees/Woods
Roof Type Shingle
Porch Front Porch, Porch, Rear Porch, Screened
Attached Garage true
Garage true
Private Pool No
Building
Lot Description In County, Landscaped, Sidewalk, Paved
Story 2
Entry Level Two
Foundation Slab
Lot Size Range 0 to less than 1/4
Sewer Public Sewer
Water Public
Structure Type Block,Stucco
New Construction false
Construction Status Appraisal,Financing,Inspections
Schools
Elementary Schools Summerfield Crossing Elementary
Middle Schools Eisenhower-Hb
High Schools East Bay-Hb
Others
Pets Allowed Yes
Senior Community No
Ownership Fee Simple
Monthly Total Fees $45
Acceptable Financing Cash, Conventional, FHA, VA Loan
Membership Fee Required Required
Listing Terms Cash, Conventional, FHA, VA Loan
Special Listing Condition None




