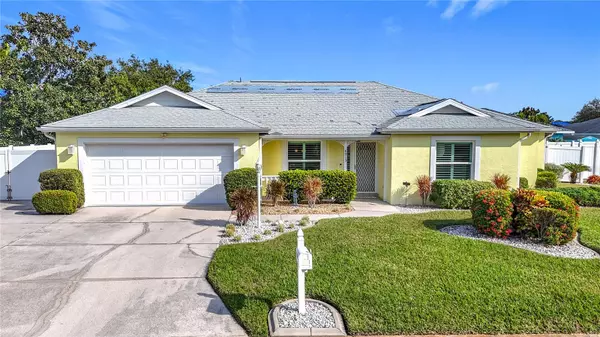4913 22ND CT E Bradenton, FL 34203
UPDATED:
01/06/2025 12:06 AM
Key Details
Property Type Single Family Home
Sub Type Single Family Residence
Listing Status Active
Purchase Type For Sale
Square Footage 1,817 sqft
Price per Sqft $233
Subdivision Peaceful Pines
MLS Listing ID A4632425
Bedrooms 3
Full Baths 2
HOA Fees $300/ann
HOA Y/N Yes
Originating Board Stellar MLS
Year Built 1994
Annual Tax Amount $1,086
Lot Size 7,840 Sqft
Acres 0.18
Lot Dimensions 88X87
Property Description
Key Features:
New roof installed January 2025!
No flood insurance is required!
No CDD!!!
Spacious Layout: Enjoy a bright and airy floor plan with ample natural light throughout.
Modern Kitchen: The kitchen boasts upgraded custom cabinets and solid surface countertops. The design is ideal for home cooking and entertaining.
Cozy Living Space: Relax in the inviting living room that opens up to a Florida room with a private wet bar.
3rd bedroom is currently used as a Family room and could be used as a den or office or be easily converted back.
Prime Location: Situated in a friendly neighborhood, this home is just minutes away from local schools, shopping, dining, and recreational areas, providing easy access to everything you need.
Outdoor Space: The property features a manicured lawn and landscaping, perfect for enjoying the Florida sunshine.
Additional Features: Shed and workshop, Parking pad for RV or boats. Hook up for a whole house generator.
This property is a fantastic opportunity for families or investors looking for a prime location in Bradenton. Don't miss out on the chance to make this beautiful house your home. Schedule a viewing today!
Location
State FL
County Manatee
Community Peaceful Pines
Zoning RSF4.5
Direction E
Rooms
Other Rooms Den/Library/Office
Interior
Interior Features Cathedral Ceiling(s), Ceiling Fans(s), High Ceilings, Living Room/Dining Room Combo, Open Floorplan, Split Bedroom, Walk-In Closet(s), Wet Bar
Heating Central, Electric
Cooling Central Air
Flooring Carpet, Laminate, Wood
Furnishings Negotiable
Fireplace false
Appliance Dishwasher, Disposal, Electric Water Heater, Microwave, Range, Refrigerator, Washer
Laundry In Garage
Exterior
Exterior Feature Dog Run, Storage
Parking Features Boat, Driveway, Garage Door Opener, Ground Level, Oversized, Parking Pad, RV Parking
Garage Spaces 2.0
Community Features Deed Restrictions
Utilities Available Cable Connected, Phone Available, Public, Sewer Connected, Underground Utilities, Water Connected
Roof Type Shingle
Porch Enclosed, Patio, Screened
Attached Garage true
Garage true
Private Pool No
Building
Story 1
Entry Level One
Foundation Block, Slab
Lot Size Range 0 to less than 1/4
Sewer Public Sewer
Water Public
Architectural Style Contemporary
Structure Type Block,Concrete,Stucco
New Construction false
Schools
Elementary Schools Oneco Elementary
High Schools Southeast High
Others
Pets Allowed Cats OK, Dogs OK, Yes
HOA Fee Include Other
Senior Community No
Ownership Fee Simple
Monthly Total Fees $25
Acceptable Financing Cash, Conventional, FHA
Membership Fee Required Required
Listing Terms Cash, Conventional, FHA
Special Listing Condition None




