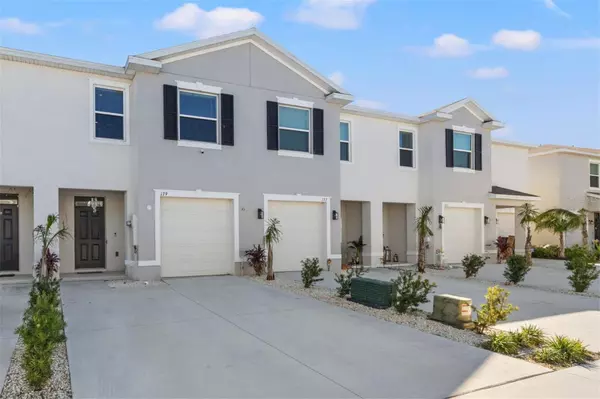179 MANGROVE SHADE CIR Apollo Beach, FL 33572
UPDATED:
01/15/2025 06:54 PM
Key Details
Property Type Townhouse
Sub Type Townhouse
Listing Status Active
Purchase Type For Rent
Square Footage 1,708 sqft
Subdivision Mangrove Point Ph 1
MLS Listing ID TB8327229
Bedrooms 3
Full Baths 2
Half Baths 1
HOA Y/N No
Originating Board Stellar MLS
Year Built 2023
Lot Size 2,178 Sqft
Acres 0.05
Property Description
Location
State FL
County Hillsborough
Community Mangrove Point Ph 1
Interior
Interior Features Ceiling Fans(s), Open Floorplan, PrimaryBedroom Upstairs, Solid Surface Counters, Thermostat, Walk-In Closet(s), Window Treatments
Heating Central
Cooling Central Air
Flooring Carpet, Tile
Furnishings Unfurnished
Fireplace false
Appliance Dishwasher, Disposal, Dryer, Microwave, Range, Refrigerator, Washer, Water Filtration System, Water Softener
Laundry Laundry Closet, Upper Level
Exterior
Parking Features Driveway, Garage Door Opener
Garage Spaces 1.0
Community Features Playground, Pool
Amenities Available Playground, Pool
Waterfront Description Pond
View Y/N Yes
View Water
Porch Covered, Screened
Attached Garage true
Garage true
Private Pool No
Building
Lot Description Sidewalk, Paved
Entry Level Two
Builder Name DR Horton
Sewer Public Sewer
Water Public
New Construction false
Schools
Elementary Schools Doby Elementary-Hb
Middle Schools Eisenhower-Hb
High Schools Lennard-Hb
Others
Pets Allowed No
Senior Community No
Membership Fee Required None




