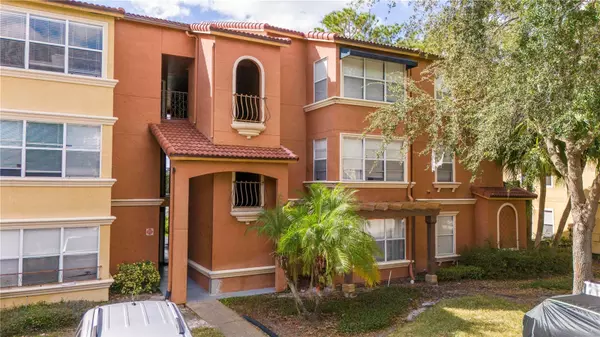5160 CONROY RD #1417 Orlando, FL 32811
UPDATED:
01/15/2025 08:39 PM
Key Details
Property Type Condo
Sub Type Condominium
Listing Status Active
Purchase Type For Sale
Square Footage 988 sqft
Price per Sqft $194
Subdivision Residences At Villa Medici Condo
MLS Listing ID O6257718
Bedrooms 2
Full Baths 2
HOA Fees $467/mo
HOA Y/N Yes
Originating Board Stellar MLS
Year Built 1988
Annual Tax Amount $2,650
Property Description
Gorgeous 2-Bedroom, 2-Bathroom Condo in Resort-Style Villa Medici Community
Welcome to this bright and beautiful 2-bedroom, 2-bathroom condominium, offering the perfect blend of comfort and style. The open floor plan is highlighted by wooden cabinetry, stainless steel appliances, and granite countertops in both the kitchen and bathrooms. Spacious bedrooms are complemented by large walk-in closets, providing ample storage space and featuring a brand new carpet. Enjoy the convenience of a washer and dryer closet within the unit, plus an additional interior storage closet for all your needs. The unit features brand new carpet in the bedrooms, tile on living and wet area providing an easy maintenance environment and it is freshly painted. Villa Medici is a gated, resort-style community offering a range of luxury amenities including a fully equipped fitness center, clubhouse, swimming pool, and a tennis court. Located in the heart of Orlando's premier shopping district, you'll have easy access to the Mall at Millenia, Target, Home Depot, Ikea, and a variety of restaurants and retail options—all just minutes away. With convenient access to major roads, you're a short drive to Universal Studios, SeaWorld, Disney World, I-Drive, the International Orlando Airport, and Downtown Orlando. This location offers both tranquility and accessibility, making it the perfect place to call home. Don't miss out on this incredible opportunity to live in one of Orlando's most desirable communities!
Location
State FL
County Orange
Community Residences At Villa Medici Condo
Zoning RES
Interior
Interior Features Kitchen/Family Room Combo, Open Floorplan, Split Bedroom, Stone Counters, Walk-In Closet(s)
Heating Central
Cooling Central Air
Flooring Carpet, Ceramic Tile
Fireplace false
Appliance Dishwasher, Disposal, Dryer, Electric Water Heater, Microwave, Range, Refrigerator, Washer
Laundry Laundry Closet
Exterior
Exterior Feature Irrigation System
Parking Features None
Community Features Clubhouse, Fitness Center, Gated Community - No Guard, Playground, Pool, Tennis Courts
Utilities Available BB/HS Internet Available, Cable Available, Electricity Connected, Public
Amenities Available Gated
View Trees/Woods, Water
Roof Type Tile
Garage false
Private Pool No
Building
Lot Description In County, Level, Near Public Transit, Sidewalk, Paved, Private
Story 3
Entry Level One
Foundation Slab
Sewer Public Sewer
Water Public
Architectural Style Mediterranean
Structure Type Stucco,Wood Frame
New Construction false
Schools
Elementary Schools Millennia Elementary
Middle Schools Southwest Middle
High Schools Dr. Phillips High
Others
Pets Allowed Yes
HOA Fee Include Common Area Taxes,Pool,Maintenance Structure,Maintenance Grounds,Sewer,Trash,Water
Senior Community No
Ownership Condominium
Monthly Total Fees $467
Acceptable Financing Cash, Conventional
Membership Fee Required Required
Listing Terms Cash, Conventional
Special Listing Condition None




