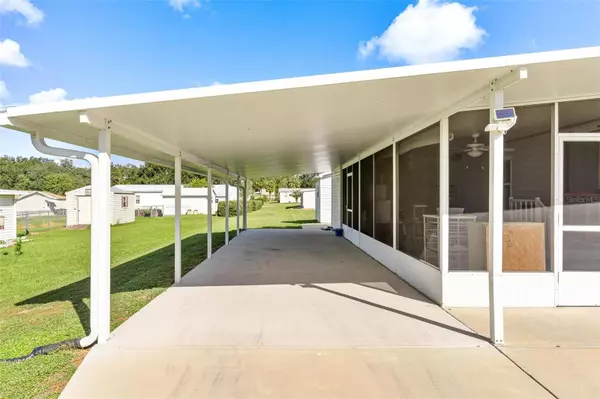4909 SE 131ST ST Belleview, FL 34420
OPEN HOUSE
Fri Jan 17, 1:00pm - 3:30pm
UPDATED:
01/18/2025 12:35 AM
Key Details
Property Type Manufactured Home
Sub Type Manufactured Home - Post 1977
Listing Status Active
Purchase Type For Sale
Square Footage 1,450 sqft
Price per Sqft $144
Subdivision Tropicana Village 02
MLS Listing ID G5089112
Bedrooms 2
Full Baths 2
HOA Fees $80/mo
HOA Y/N Yes
Originating Board Stellar MLS
Year Built 1992
Annual Tax Amount $1,615
Lot Size 10,890 Sqft
Acres 0.25
Lot Dimensions 85x130
Property Description
Location
State FL
County Marion
Community Tropicana Village 02
Zoning R4
Rooms
Other Rooms Family Room
Interior
Interior Features Ceiling Fans(s), Open Floorplan
Heating Heat Pump
Cooling Central Air
Flooring Laminate
Fireplace false
Appliance Dishwasher, Dryer, Range, Refrigerator, Washer
Laundry Laundry Room, Outside
Exterior
Exterior Feature Rain Gutters
Parking Features Driveway
Community Features Clubhouse, Deed Restrictions, Pool
Utilities Available Electricity Connected, Propane
Amenities Available Shuffleboard Court
Roof Type Metal
Porch Covered, Screened, Side Porch
Garage false
Private Pool No
Building
Lot Description Paved
Story 1
Entry Level One
Foundation Crawlspace
Lot Size Range 1/4 to less than 1/2
Sewer Septic Tank
Water Private, Well
Structure Type Vinyl Siding
New Construction false
Others
Pets Allowed Cats OK, Dogs OK, Yes
Senior Community Yes
Ownership Fee Simple
Monthly Total Fees $80
Acceptable Financing Cash, Conventional, FHA, VA Loan
Membership Fee Required Required
Listing Terms Cash, Conventional, FHA, VA Loan
Num of Pet 2
Special Listing Condition None




