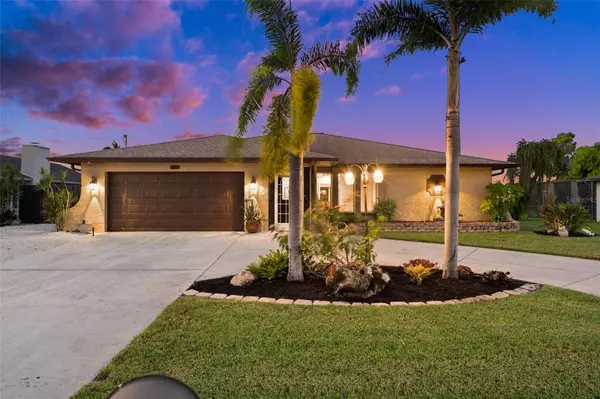617 SE 28TH TER Cape Coral, FL 33904
UPDATED:
11/10/2024 10:05 PM
Key Details
Property Type Single Family Home
Sub Type Single Family Residence
Listing Status Active
Purchase Type For Sale
Square Footage 1,693 sqft
Price per Sqft $424
Subdivision Cape Coral
MLS Listing ID C7498467
Bedrooms 3
Full Baths 2
HOA Y/N No
Originating Board Stellar MLS
Year Built 1985
Annual Tax Amount $4,334
Lot Size 10,018 Sqft
Acres 0.23
Lot Dimensions 80x125
Property Description
After a day on the water, relax in your private pool with a sun shelf and water features, or fire up the grill in the outdoor kitchen on your extended lanai. As the evening cools, cozy up by the fire pit or unwind in the hot tub. Inside, the kitchen features rich wood cabinetry, granite countertops, stainless steel appliances, a brand new cooktop, and a stunning tile backsplash. The open-concept living area is perfect for entertaining, with large sliding doors offering plenty of natural light and a picturesque view of the screened-in pool.
The master suite is a tranquil retreat, complete with an en-suite bathroom featuring an updated shower and ample closet space. Two additional bedrooms share a modern, updated bathroom. Step outside to your private oasis—whether you're poolside or enjoying a meal on the lanai, the serene water views are breathtaking.
This home offers everything for a true Florida lifestyle—boating, fishing, and waterfront living, all conveniently located near dining, shopping, and entertainment in Cape Coral.
Your waterfront paradise awaits—schedule your private showing today!
Location
State FL
County Lee
Community Cape Coral
Zoning R1-W
Rooms
Other Rooms Great Room
Interior
Interior Features Ceiling Fans(s), Coffered Ceiling(s), Kitchen/Family Room Combo, Open Floorplan, Primary Bedroom Main Floor, Split Bedroom, Walk-In Closet(s)
Heating Central, Electric
Cooling Central Air, Mini-Split Unit(s)
Flooring Tile
Furnishings Unfurnished
Fireplace false
Appliance Built-In Oven, Cooktop, Dishwasher, Disposal, Dryer, Freezer, Microwave, Refrigerator, Washer, Water Filtration System, Water Softener
Laundry In Garage
Exterior
Exterior Feature Dog Run, Irrigation System, Lighting, Outdoor Kitchen, Private Mailbox, Rain Gutters, Sliding Doors, Storage
Garage Garage Door Opener
Garage Spaces 2.0
Fence Other
Pool In Ground, Lighting, Salt Water, Screen Enclosure
Utilities Available Cable Connected, Electricity Connected, Sewer Connected, Sprinkler Recycled, Street Lights, Water Connected
Waterfront false
View Y/N Yes
Water Access Yes
Water Access Desc Canal - Brackish
View Water
Roof Type Shingle
Porch Covered, Enclosed, Front Porch, Rear Porch, Screened
Parking Type Garage Door Opener
Attached Garage true
Garage true
Private Pool Yes
Building
Story 1
Entry Level One
Foundation Block
Lot Size Range 0 to less than 1/4
Sewer Public Sewer
Water Public
Structure Type Stucco
New Construction false
Others
Pets Allowed Yes
Senior Community No
Ownership Fee Simple
Acceptable Financing Cash, Conventional, VA Loan
Listing Terms Cash, Conventional, VA Loan
Special Listing Condition None

GET MORE INFORMATION




