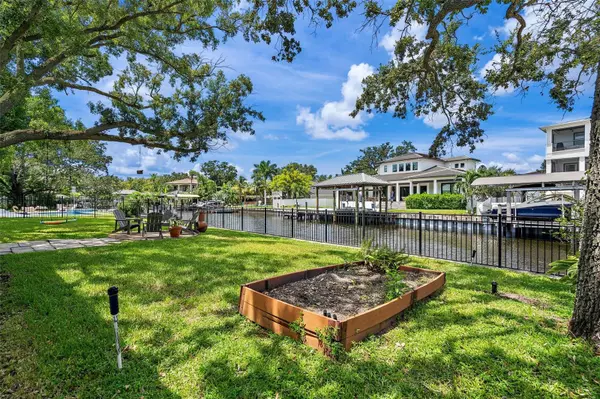654 GENEVA PL Tampa, FL 33606
UPDATED:
10/21/2024 09:50 PM
Key Details
Property Type Single Family Home
Sub Type Single Family Residence
Listing Status Active
Purchase Type For Sale
Square Footage 2,354 sqft
Price per Sqft $734
Subdivision Davis Islands
MLS Listing ID W7867940
Bedrooms 3
Full Baths 2
Half Baths 1
HOA Y/N No
Originating Board Stellar MLS
Year Built 1952
Annual Tax Amount $13,243
Lot Size 9,583 Sqft
Acres 0.22
Property Description
Here is your chance to build your waterfront dream home or renovate this beautiful home to whatever your heart desires!! This home was recently renovated with a new concrete slab foundation, and new support beams. Home is currently being sold AS-IS
**Note Home was flooded during Hurricane Helen, professional mitigation was done to begin remediating affected areas immediately following the storm, current home is still STRUCTURALLY sound, being sold AS-IS**
This home is priced at land value. Choose to completely renovate the existing property or build the home of your dreams. At just under a 1/4 of an acre with over 85 square feet of waterfront living. The possibilities are truly endless!!!
Situated in this highly sought-after community of Davis Islands with A+ schools, this home is conveniently located near all the amenities you'll ever need. Whether it’s shopping, dining, or outdoor adventures, you’re just minutes away from it all!
Don’t miss out on this incredible opportunity to own a piece of Tampa History and live the lifestyle you’ve always wanted. Schedule your showing today and make this your own!
Location
State FL
County Hillsborough
Community Davis Islands
Zoning 01
Rooms
Other Rooms Family Room, Inside Utility
Interior
Interior Features Ceiling Fans(s), Eat-in Kitchen, High Ceilings, Kitchen/Family Room Combo, Open Floorplan, Primary Bedroom Main Floor, Solid Surface Counters, Solid Wood Cabinets, Stone Counters, Thermostat, Vaulted Ceiling(s), Window Treatments
Heating Central
Cooling Central Air
Flooring Carpet, Hardwood, Tile
Fireplace false
Appliance Dishwasher, Disposal, Dryer, Exhaust Fan, Ice Maker, Microwave, Range, Refrigerator, Tankless Water Heater, Washer, Water Softener
Laundry Inside, Laundry Room
Exterior
Exterior Feature French Doors, Garden, Outdoor Grill, Outdoor Kitchen, Private Mailbox, Rain Gutters, Storage
Fence Other, Vinyl
Utilities Available BB/HS Internet Available, Cable Available, Electricity Available, Sewer Connected, Sprinkler Recycled, Street Lights, Underground Utilities, Water Connected
Waterfront true
Waterfront Description Canal - Saltwater
View Y/N Yes
Water Access Yes
Water Access Desc Canal - Saltwater
View Water
Roof Type Shingle
Porch Covered, Enclosed, Rear Porch, Screened
Attached Garage false
Garage false
Private Pool No
Building
Lot Description Flood Insurance Required, FloodZone, Landscaped, Oversized Lot, Sidewalk
Entry Level Two
Foundation Slab
Lot Size Range 0 to less than 1/4
Sewer Public Sewer
Water Public
Architectural Style Traditional
Structure Type Brick
New Construction false
Schools
Elementary Schools Gorrie-Hb
Middle Schools Wilson-Hb
High Schools Plant-Hb
Others
Senior Community No
Ownership Fee Simple
Acceptable Financing Cash, Conventional, FHA
Listing Terms Cash, Conventional, FHA
Special Listing Condition None

GET MORE INFORMATION




