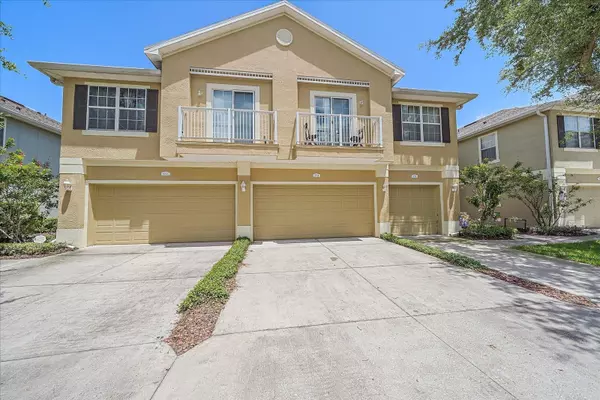6724 EAGLE FEATHER DR Riverview, FL 33578
UPDATED:
10/06/2024 08:34 PM
Key Details
Property Type Townhouse
Sub Type Townhouse
Listing Status Active
Purchase Type For Sale
Square Footage 1,609 sqft
Price per Sqft $186
Subdivision Eagle Palm Ph 1
MLS Listing ID T3544155
Bedrooms 3
Full Baths 2
Half Baths 1
HOA Fees $375/mo
HOA Y/N Yes
Originating Board Stellar MLS
Year Built 2006
Annual Tax Amount $4,232
Lot Size 871 Sqft
Acres 0.02
Property Description
Enter through a private side entrance into a spacious living and dining room combination, bathed in natural light and featuring high ceilings. The dining area opens onto a patio overlooking a serene wooded area, perfect for morning coffee or evening relaxation.
The spacious primary suite is a private retreat, complete with ample closet space and a luxurious en-suite bathroom featuring a refreshing shower. The secondary bedrooms, each with generous closet space, share a well-appointed hall bathroom with a tub/shower combination.
Enjoy the resort-style lifestyle offered by the Eagle Palms community, complete with a sparkling pool perfect for cooling off on hot summer days. This gated community provides peace of mind while offering easy access to shopping, dining, and major highways.
Come home to a lifestyle of relaxation and ease.
Location
State FL
County Hillsborough
Community Eagle Palm Ph 1
Zoning PD
Interior
Interior Features Ceiling Fans(s), Eat-in Kitchen, High Ceilings, Kitchen/Family Room Combo, Living Room/Dining Room Combo, PrimaryBedroom Upstairs, Solid Surface Counters, Solid Wood Cabinets, Split Bedroom, Thermostat, Vaulted Ceiling(s), Walk-In Closet(s), Window Treatments
Heating Central, Electric
Cooling Central Air
Flooring Ceramic Tile, Vinyl
Fireplace false
Appliance Dishwasher, Disposal, Microwave, Range
Laundry Inside
Exterior
Exterior Feature Irrigation System, Lighting, Rain Gutters, Sidewalk, Sliding Doors
Garage Driveway
Garage Spaces 2.0
Community Features Deed Restrictions, Gated Community - No Guard, Pool, Sidewalks
Utilities Available BB/HS Internet Available, Cable Connected, Electricity Available, Public, Sewer Connected, Water Connected
Waterfront false
Roof Type Shingle
Parking Type Driveway
Attached Garage true
Garage true
Private Pool No
Building
Lot Description Conservation Area, In County, Sidewalk, Paved
Story 2
Entry Level Two
Foundation Slab
Lot Size Range 0 to less than 1/4
Sewer Public Sewer
Water Public
Structure Type Block,Stucco
New Construction false
Schools
Elementary Schools Ippolito-Hb
Middle Schools Giunta Middle-Hb
High Schools Spoto High-Hb
Others
Pets Allowed Yes
HOA Fee Include Common Area Taxes,Pool,Escrow Reserves Fund,Fidelity Bond,Maintenance Structure,Maintenance Grounds,Management,Sewer,Trash,Water
Senior Community No
Ownership Fee Simple
Monthly Total Fees $375
Acceptable Financing Cash, Conventional, FHA, VA Loan
Membership Fee Required Required
Listing Terms Cash, Conventional, FHA, VA Loan
Special Listing Condition None

GET MORE INFORMATION




