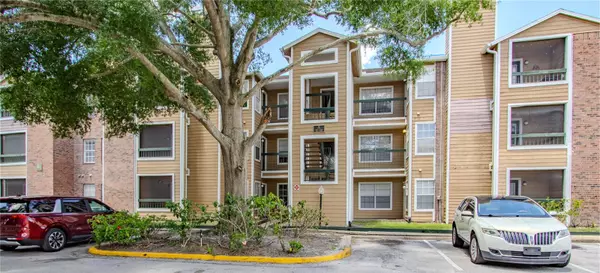4200 THORNBRIAR LN #E304 Orlando, FL 32822
UPDATED:
08/23/2024 04:01 PM
Key Details
Property Type Condo
Sub Type Condominium
Listing Status Active
Purchase Type For Sale
Square Footage 1,000 sqft
Price per Sqft $149
Subdivision Regency Gardens
MLS Listing ID O6225301
Bedrooms 2
Full Baths 2
Condo Fees $804
HOA Y/N No
Originating Board Stellar MLS
Year Built 1987
Annual Tax Amount $2,286
Lot Size 10,018 Sqft
Acres 0.23
Property Description
Welcome to this beautiful 2-bedroom, 2-bath home that perfectly balances comfort and style. The kitchen features a convenient bar counter for extra seating, seamlessly transitioning into a quaint dining room area. The inviting living room, complete with a cozy fireplace, opens up to a covered, screened patio where you can relax and enjoy the serene community surroundings.
The home is fully carpeted throughout, providing a warm and comfortable atmosphere. The master bedroom boasts walk-in closets, ensuring ample storage space. Both the master bath and guest bathroom offer full bathtubs, perfect for unwinding after a long day. Updated electrical panel.
Residents can take advantage of the community's top-notch amenities, including a fitness center, clubhouse, and tranquil waterfront passages. Ideally located just 5 miles north of Orlando International Airport and minutes from highways 408 and 528, as well as downtown, this home offers convenience and accessibility for all your needs.
Don't miss the opportunity to make this charming residence your new home!
Location
State FL
County Orange
Community Regency Gardens
Zoning R-3B/AN
Interior
Interior Features Thermostat, Vaulted Ceiling(s), Walk-In Closet(s)
Heating Electric
Cooling Central Air
Flooring Carpet, Vinyl
Fireplace true
Appliance Dishwasher, Dryer, Electric Water Heater, Exhaust Fan, Microwave, Range, Range Hood, Refrigerator, Washer
Laundry Laundry Closet
Exterior
Exterior Feature Balcony, French Doors
Community Features Fitness Center, Playground, Pool, Sidewalks, Tennis Courts
Utilities Available Electricity Available, Sewer Connected, Water Connected
Waterfront false
Roof Type Shingle
Garage false
Private Pool No
Building
Story 3
Entry Level One
Foundation Slab
Sewer Public Sewer
Water Public
Structure Type Wood Siding
New Construction false
Others
Pets Allowed Breed Restrictions, Size Limit
HOA Fee Include Pest Control,Security,Sewer,Trash,Water
Senior Community No
Pet Size Medium (36-60 Lbs.)
Ownership Condominium
Monthly Total Fees $804
Acceptable Financing Cash
Membership Fee Required Required
Listing Terms Cash
Num of Pet 2
Special Listing Condition None

GET MORE INFORMATION




