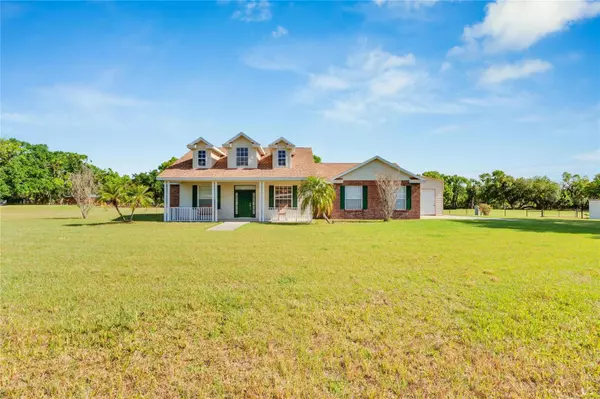3526 WIGGINS MEADOWS CT Plant City, FL 33566
UPDATED:
10/23/2024 11:23 PM
Key Details
Property Type Single Family Home
Sub Type Single Family Residence
Listing Status Pending
Purchase Type For Sale
Square Footage 1,846 sqft
Price per Sqft $338
Subdivision Wiggins Meadows Unit 2
MLS Listing ID T3512601
Bedrooms 3
Full Baths 2
Half Baths 1
Construction Status Financing,Inspections
HOA Y/N No
Originating Board Stellar MLS
Year Built 2001
Annual Tax Amount $3,454
Lot Size 4.120 Acres
Acres 4.12
Property Description
Inside, the home boasts modern comforts and conveniences to enhance your lifestyle. The appliances gleam with newness, promising efficiency and reliability for your daily tasks. The open kitchen offers an eat in space next to a bay window overlooking the serene landscape. The large kitchen island provides for the perfect opportunity for cooking and entertaining.
The master bathroom has been thoughtfully updated (2023), providing a luxurious sanctuary for relaxation and rejuvenation. The attractive oakwood floors add a touch of elegance to every step you take. The open floor concept is desirable and separate dining is a great space for entertaining family and friends.
Key upgrades ensure peace of mind and long-term enjoyment of your home. The hot water heater was installed in 2021. The AC unit, replaced in 2019, keeps the interior cool and comfortable year-round. Appliances upgraded in 2021 and all carpet replaced in 2022. Safety and security are paramount, with the property fully fenced and equipped with an electric front gate for added convenience and pleasing aesthetically.
For those with a passion for equestrian pursuits, this property is a dream come true. Zoned for agriculture, it offers the perfect environment for horses, with existing fenced areas ready for their enjoyment and care. Additionally, two storage units and an extended garage provide ample space for storing equipment and supplies, ensuring that every aspect of farm life is supported with ease and efficiency. Welcome home to your own slice of paradise, where every detail has been thoughtfully designed to enrich your life and embrace the beauty of country living.
Location
State FL
County Hillsborough
Community Wiggins Meadows Unit 2
Zoning AS-1
Rooms
Other Rooms Inside Utility
Interior
Interior Features Ceiling Fans(s), Eat-in Kitchen, Open Floorplan, Primary Bedroom Main Floor
Heating Central
Cooling Central Air
Flooring Carpet, Ceramic Tile, Wood
Fireplace false
Appliance Dishwasher, Microwave, Range, Refrigerator
Laundry Inside
Exterior
Exterior Feature French Doors, Hurricane Shutters, Private Mailbox
Garage Driveway
Garage Spaces 2.0
Fence Fenced, Vinyl
Utilities Available Cable Available, Electricity Connected, Water Connected
Waterfront false
View Trees/Woods
Roof Type Shingle
Porch Enclosed, Rear Porch, Screened
Parking Type Driveway
Attached Garage true
Garage true
Private Pool No
Building
Lot Description In County, Pasture
Entry Level One
Foundation Block
Lot Size Range 2 to less than 5
Sewer Septic Tank
Water Public, Well
Architectural Style Contemporary
Structure Type Stucco
New Construction false
Construction Status Financing,Inspections
Others
Senior Community No
Ownership Fee Simple
Acceptable Financing Cash, Conventional, FHA, VA Loan
Listing Terms Cash, Conventional, FHA, VA Loan
Special Listing Condition None

GET MORE INFORMATION




